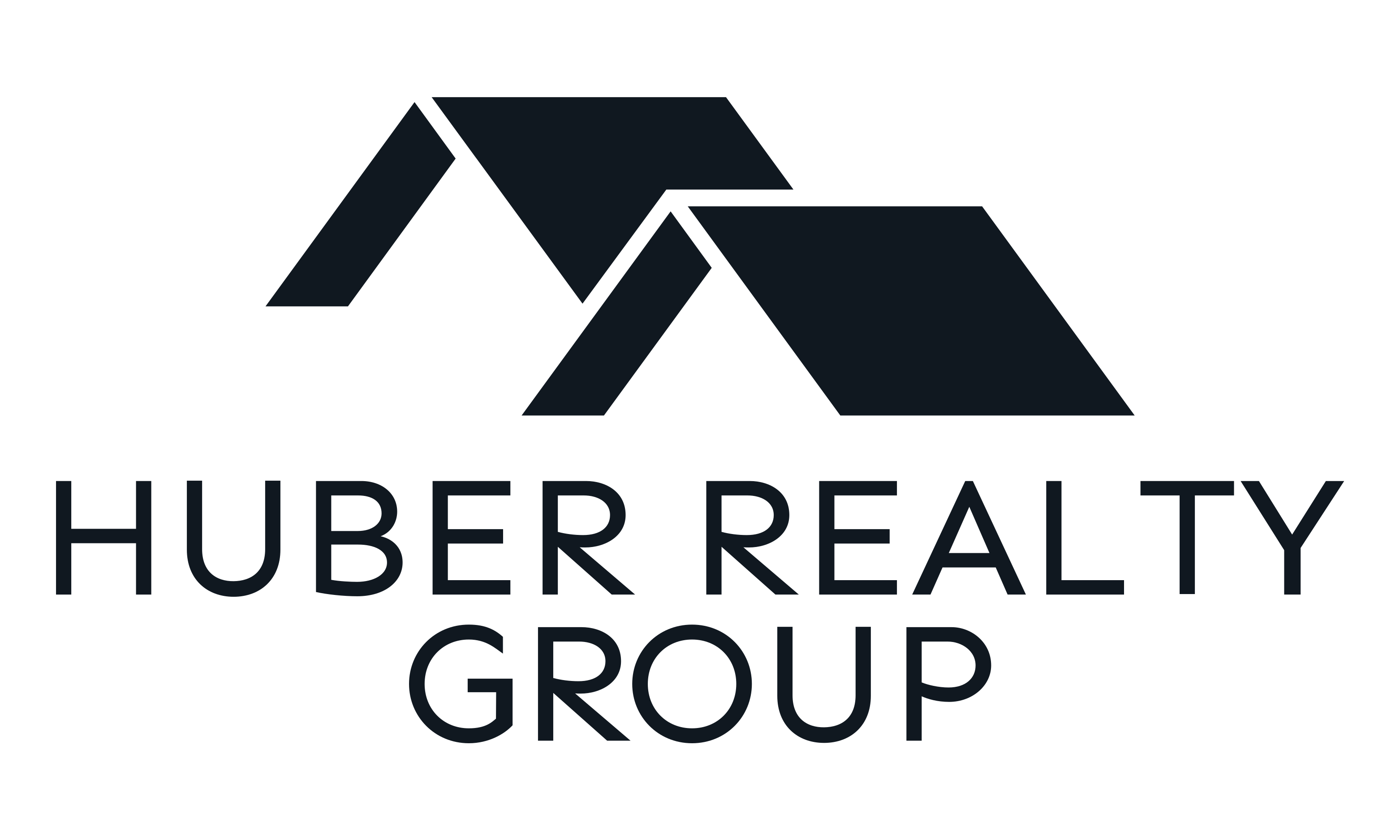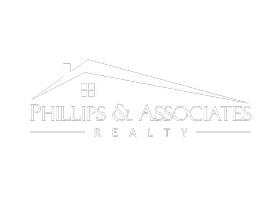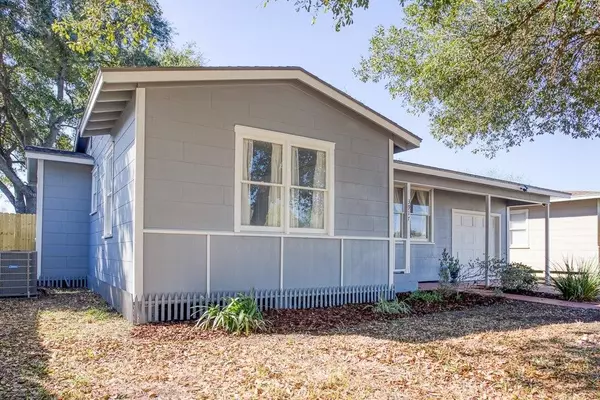2 Beds
1 Bath
853 SqFt
2 Beds
1 Bath
853 SqFt
OPEN HOUSE
Sat Jan 25, 1:00pm - 3:00pm
Sun Jan 26, 12:00pm - 2:00pm
Key Details
Property Type Single Family Home
Sub Type Detached
Listing Status Active
Purchase Type For Sale
Square Footage 853 sqft
Price per Sqft $202
Subdivision Parkside
MLS Listing ID 453088
Bedrooms 2
Full Baths 1
HOA Y/N No
Year Built 1952
Lot Size 6,969 Sqft
Acres 0.16
Property Description
Location
State TX
County Nueces
Community Short Term Rental Allowed
Interior
Interior Features Open Floorplan
Heating Central, Electric
Cooling Central Air
Flooring Hardwood, Tile
Fireplace No
Appliance Dishwasher, Disposal, Gas Oven, Gas Range, Microwave, Refrigerator, Range Hood, Dryer, Washer
Laundry Washer Hookup, Dryer Hookup
Exterior
Exterior Feature Deck, Storage
Parking Features Concrete, Detached, Garage, On Street
Garage Spaces 1.0
Garage Description 1.0
Fence Wood
Pool None
Community Features Short Term Rental Allowed
Utilities Available Natural Gas Available, Sewer Available, Separate Meters, Water Available
Roof Type Shingle
Porch Deck, Open, Patio
Building
Lot Description Cul-De-Sac
Story 1
Entry Level One
Foundation Pillar/Post/Pier
Sewer Public Sewer
Water Public
Level or Stories One
Additional Building Storage, Workshop
Schools
Elementary Schools Berlanga
Middle Schools Hamlin
High Schools Ray
School District Corpus Christi Isd
Others
Tax ID 644300060130
Acceptable Financing Cash, Conventional, FHA, VA Loan
Listing Terms Cash, Conventional, FHA, VA Loan

"My job is to find and attract mastery-based agents to the office, protect the culture, and make sure everyone is happy! "







