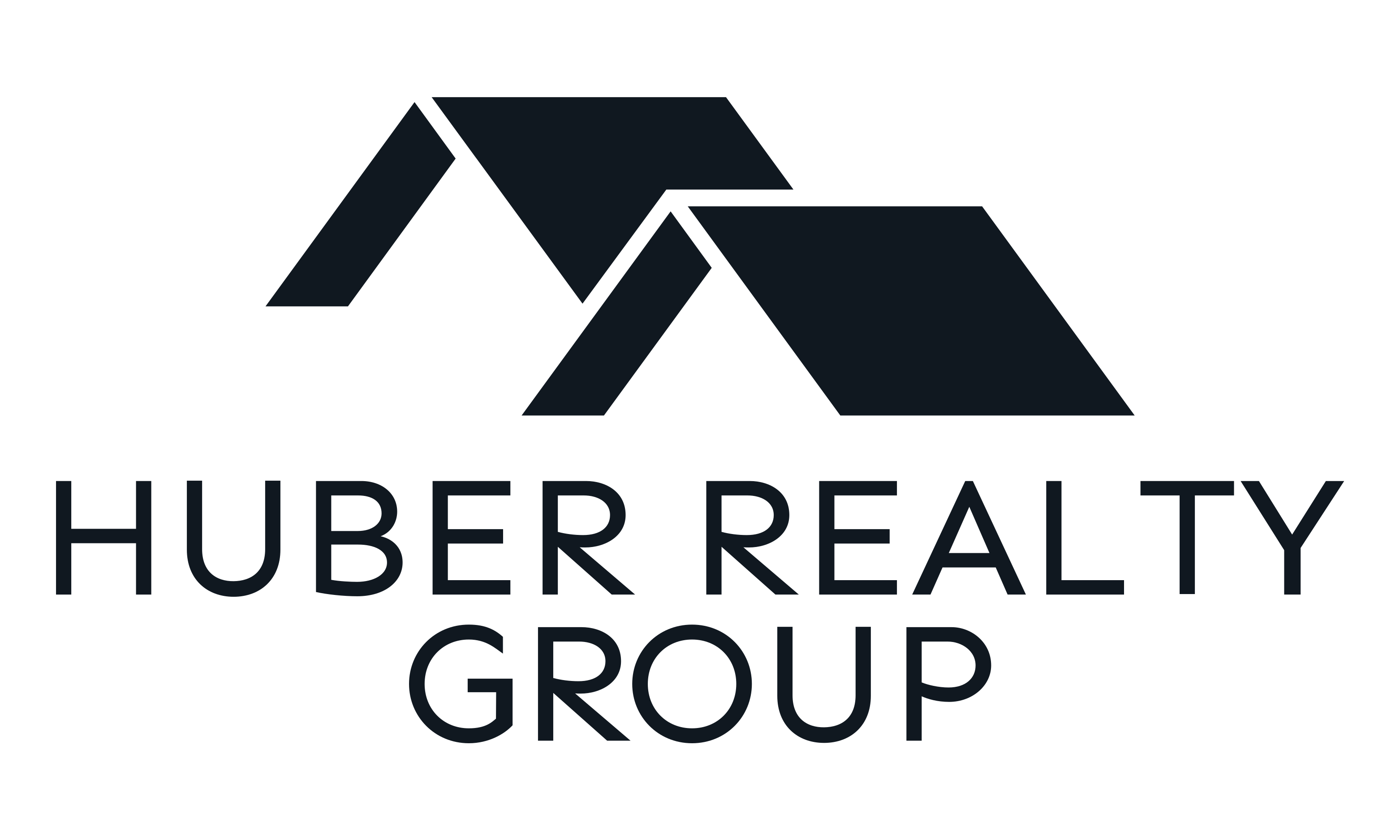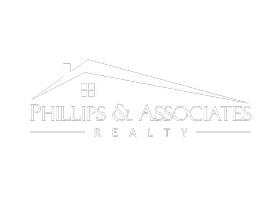5 Beds
4 Baths
3,123 SqFt
5 Beds
4 Baths
3,123 SqFt
OPEN HOUSE
Sun Apr 27, 2:00pm - 4:00pm
Key Details
Property Type Single Family Home
Sub Type Detached
Listing Status Active
Purchase Type For Sale
Square Footage 3,123 sqft
Price per Sqft $172
Subdivision Cayo Del Oso Sub
MLS Listing ID 456752
Bedrooms 5
Full Baths 3
Half Baths 1
HOA Fees $150/qua
HOA Y/N Yes
Year Built 2021
Lot Size 0.260 Acres
Acres 0.26
Property Sub-Type Detached
Property Description
The versatile floor plan includes a primary suite downstairs, along with a second bedroom or office—ideal for guests or remote work. Upstairs, you'll find three additional bedrooms and a generously sized bonus room complete with a fireplace, beverage station w/serving bar, and walk-out balcony—perfect for entertaining or relaxing.
The heart of the home is the chef-style kitchen, featuring a gas range, walk-in pantry, coffee bar, and abundant prep space on the oversized island to accommodate your culinary needs. Situated on a .26-acre lot, the outdoor space offers room to breathe and grow.
Enjoy a short walk to the dog park overlooking Oso Bay, with nearby access to the Oso Wetlands Preserve—a haven for nature lovers and outdoor enthusiasts.
Don't miss this opportunity to own a well-appointed, newer-construction home in a beautiful and peaceful coastal setting.
Location
State TX
County Nueces
Community Gutter(S)
Interior
Interior Features Air Filtration, Wet Bar, Dry Bar, Home Office, Jetted Tub, Open Floorplan, Split Bedrooms, Skylights, Cable TV, Window Treatments, Breakfast Bar, Kitchen Island
Heating Solar, Central, Electric
Cooling Central Air
Flooring Carpet, Tile
Fireplaces Type Wood Burning
Fireplace Yes
Appliance Dishwasher, Gas Cooktop, Disposal, Microwave, Refrigerator, Range Hood
Laundry Washer Hookup, Dryer Hookup
Exterior
Exterior Feature Deck, Sprinkler/Irrigation, Rain Gutters, Storage
Parking Features Attached, Garage
Garage Spaces 3.0
Garage Description 3.0
Fence Wood
Pool None
Community Features Gutter(s)
Utilities Available Sewer Available, Water Available
Amenities Available Other, Trail(s)
Roof Type Shingle
Porch Covered, Deck, Patio
Building
Lot Description Interior Lot
Story 2
Entry Level Two
Foundation Slab
Sewer Public Sewer
Water Public
Level or Stories Two
Additional Building Storage
Schools
Elementary Schools Barnes
Middle Schools Adkins
High Schools King
School District Corpus Christi Isd
Others
HOA Fee Include Common Areas
Tax ID 146400070070
Security Features Smoke Detector(s)
Acceptable Financing Cash, Conventional, FHA, VA Loan
Listing Terms Cash, Conventional, FHA, VA Loan
Special Listing Condition Relocation
Virtual Tour https://www.propertypanorama.com/instaview/cor/456752

"My job is to find and attract mastery-based agents to the office, protect the culture, and make sure everyone is happy! "







