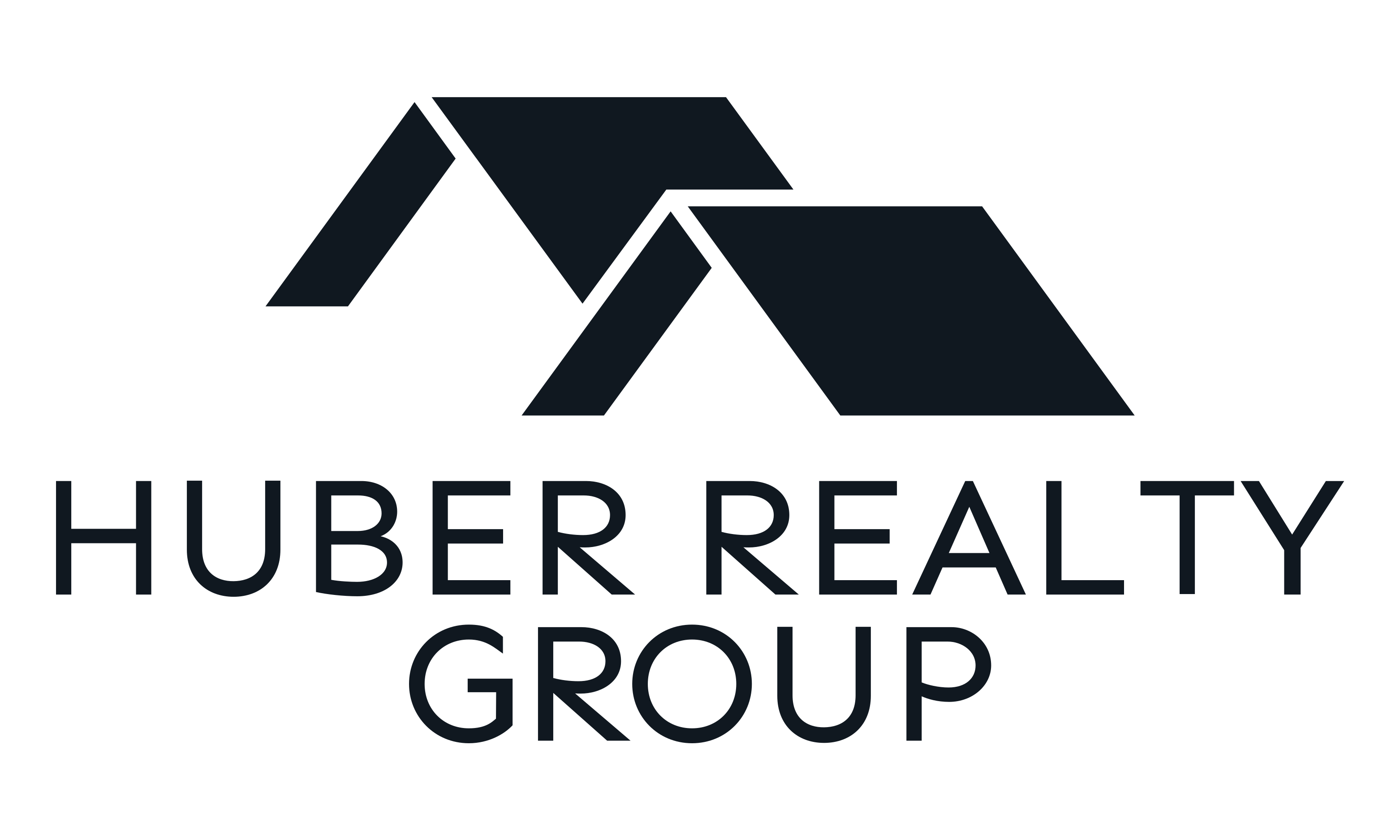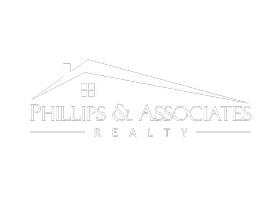4 Beds
3 Baths
2,645 SqFt
4 Beds
3 Baths
2,645 SqFt
OPEN HOUSE
Sun Apr 27, 2:00pm - 4:00pm
Key Details
Property Type Single Family Home
Sub Type Single Residential
Listing Status Active
Purchase Type For Sale
Square Footage 2,645 sqft
Price per Sqft $113
Subdivision Walzem Farms
MLS Listing ID 1858279
Style Two Story
Bedrooms 4
Full Baths 2
Half Baths 1
Construction Status Pre-Owned
HOA Fees $109
Year Built 2005
Annual Tax Amount $6,810
Tax Year 2024
Lot Size 5,837 Sqft
Property Sub-Type Single Residential
Property Description
Location
State TX
County Bexar
Area 1700
Rooms
Master Bathroom 2nd Level 14X9 Tub/Shower Combo, Garden Tub
Master Bedroom 2nd Level 18X16 Upstairs
Bedroom 2 2nd Level 11X14
Bedroom 3 2nd Level 14X10
Bedroom 4 2nd Level 13X11
Living Room Main Level 15X21
Dining Room Main Level 18X21
Kitchen Main Level 14X16
Family Room 2nd Level 25X18
Interior
Heating Central
Cooling One Central
Flooring Ceramic Tile, Vinyl, Laminate
Inclusions Ceiling Fans, Chandelier, Washer Connection, Dryer Connection, Stove/Range, Refrigerator, Disposal, Dishwasher, Electric Water Heater, Garage Door Opener
Heat Source Electric
Exterior
Exterior Feature Patio Slab, Privacy Fence
Parking Features Two Car Garage
Pool None
Amenities Available None
Roof Type Composition
Private Pool N
Building
Foundation Slab
Sewer Sewer System
Water Water System
Construction Status Pre-Owned
Schools
Elementary Schools Mary Lou Hartman
Middle Schools Woodlake Hills
High Schools Judson
School District Judson
Others
Acceptable Financing Conventional, FHA, VA, Cash
Listing Terms Conventional, FHA, VA, Cash
Virtual Tour https://housi-media.aryeo.com/videos/019636aa-4449-7252-99dc-df72e672e988
"My job is to find and attract mastery-based agents to the office, protect the culture, and make sure everyone is happy! "







