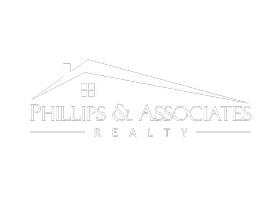3 Beds
2 Baths
782 SqFt
3 Beds
2 Baths
782 SqFt
Key Details
Property Type Single Family Home, Other Rentals
Sub Type Residential Rental
Listing Status Active
Purchase Type For Rent
Square Footage 782 sqft
Subdivision S Presa W To River
MLS Listing ID 1858554
Style One Story
Bedrooms 3
Full Baths 2
Year Built 1936
Lot Size 6,882 Sqft
Lot Dimensions 40x138
Property Sub-Type Residential Rental
Property Description
Location
State TX
County Bexar
Area 1900
Rooms
Master Bathroom Main Level 7X6 Shower Only, Single Vanity
Master Bedroom Main Level 15X11 Split, Walk-In Closet, Full Bath
Bedroom 2 Main Level 10X9
Living Room Main Level 13X10
Kitchen Main Level 9X7
Interior
Heating Other
Cooling One Window/Wall
Flooring Wood
Fireplaces Type Not Applicable
Inclusions Ceiling Fans, Stove/Range, Gas Cooking, Refrigerator, Vent Fan, Smoke Alarm, Gas Water Heater, Carbon Monoxide Detector, City Garbage service
Exterior
Exterior Feature Wood, Siding
Parking Features None/Not Applicable
Fence Chain Link Fence, Mature Trees
Pool None
Roof Type Composition
Building
Lot Description Mature Trees (ext feat), Level
Sewer Sewer System
Water Water System
Schools
Elementary Schools Riverside Park
Middle Schools Poe
High Schools Brackenridge
School District San Antonio I.S.D.
Others
Pets Allowed Yes
Miscellaneous Broker-Manager,Cluster Mail Box
"My job is to find and attract mastery-based agents to the office, protect the culture, and make sure everyone is happy! "







