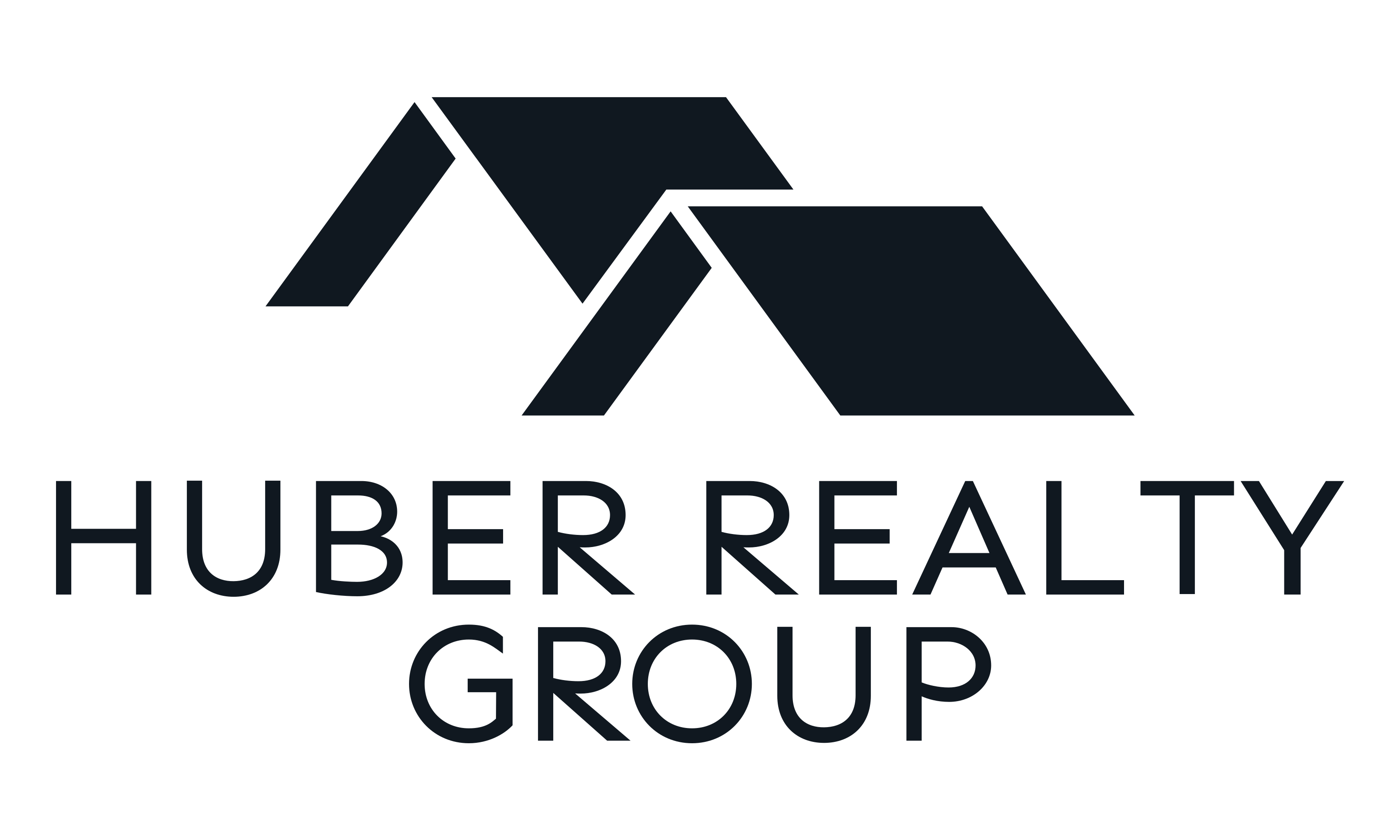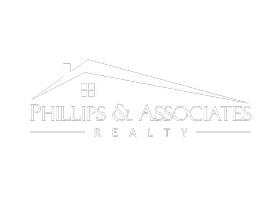3 Beds
4 Baths
4,219 SqFt
3 Beds
4 Baths
4,219 SqFt
Key Details
Property Type Single Family Home
Sub Type Single Residential
Listing Status Active
Purchase Type For Sale
Square Footage 4,219 sqft
Price per Sqft $355
Subdivision River Crossing
MLS Listing ID 1858373
Style Two Story
Bedrooms 3
Full Baths 3
Half Baths 1
Construction Status Pre-Owned
HOA Fees $300/ann
Year Built 2005
Annual Tax Amount $16,504
Tax Year 2024
Lot Size 1.480 Acres
Property Sub-Type Single Residential
Property Description
Location
State TX
County Comal
Area 2613
Rooms
Master Bathroom Main Level 16X17 Tub/Shower Separate, Separate Vanity, Tub has Whirlpool, Garden Tub
Master Bedroom Main Level 23X17 Split, DownStairs, Outside Access, Sitting Room, Walk-In Closet, Multi-Closets, Ceiling Fan, Full Bath
Bedroom 2 2nd Level 21X15
Bedroom 3 2nd Level 17X13
Living Room Main Level 22X20
Dining Room Main Level 17X15
Kitchen Main Level 20X12
Study/Office Room Main Level 14X13
Interior
Heating Central
Cooling Three+ Central, Zoned
Flooring Carpeting, Wood
Inclusions Ceiling Fans, Chandelier, Washer Connection, Dryer Connection, Cook Top, Built-In Oven, Self-Cleaning Oven, Microwave Oven, Disposal, Dishwasher, Ice Maker Connection, Water Softener (owned), Smoke Alarm, Security System (Owned), Gas Water Heater, Garage Door Opener, Smooth Cooktop, Down Draft, Solid Counter Tops, Private Garbage Service
Heat Source Propane Owned
Exterior
Exterior Feature Patio Slab, Covered Patio, Bar-B-Que Pit/Grill, Gas Grill, Wrought Iron Fence, Partial Fence, Sprinkler System, Double Pane Windows, Has Gutters, Special Yard Lighting, Mature Trees, Outdoor Kitchen
Parking Features Three Car Garage, Attached, Side Entry, Oversized
Pool In Ground Pool, AdjoiningPool/Spa, Pool is Heated
Amenities Available Pool, Tennis, Golf Course, Clubhouse, Park/Playground, Sports Court
Roof Type Composition
Private Pool Y
Building
Lot Description Cul-de-Sac/Dead End, County VIew, 1 - 2 Acres, Partially Wooded, Mature Trees (ext feat), Secluded
Foundation Slab
Sewer Aerobic Septic
Water Water System, Private Well
Construction Status Pre-Owned
Schools
Elementary Schools Bill Brown
Middle Schools Smithson Valley
High Schools Smithson Valley
School District Comal
Others
Miscellaneous No City Tax,Virtual Tour
Acceptable Financing Conventional, VA, Cash
Listing Terms Conventional, VA, Cash
Virtual Tour https://jvr-photography.aryeo.com/sites/kjeganz/unbranded
"My job is to find and attract mastery-based agents to the office, protect the culture, and make sure everyone is happy! "







