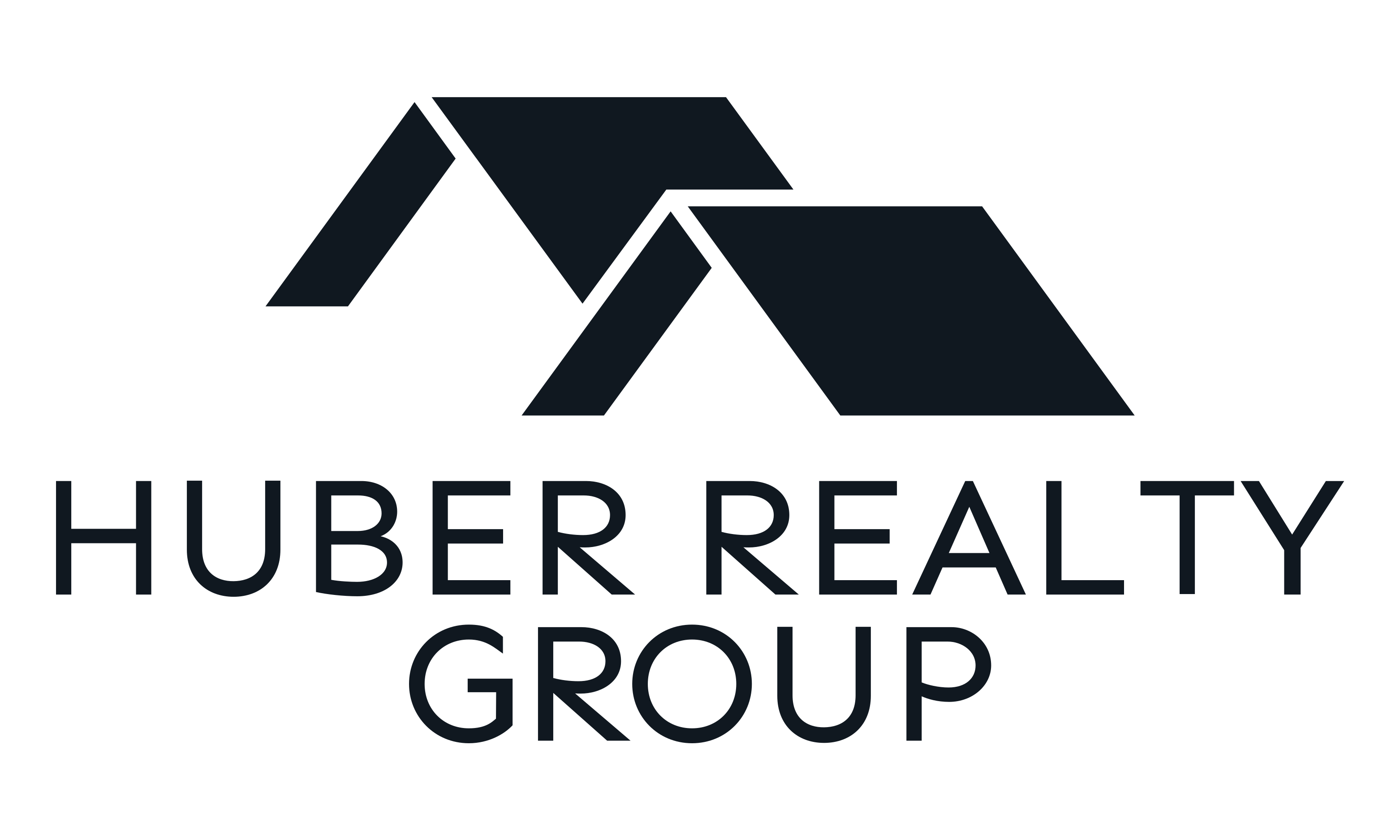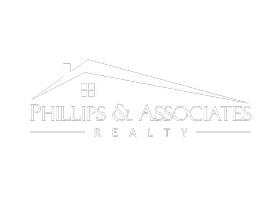4 Beds
3 Baths
2,180 SqFt
4 Beds
3 Baths
2,180 SqFt
Key Details
Property Type Single Family Home, Other Rentals
Sub Type Residential Rental
Listing Status Active
Purchase Type For Rent
Square Footage 2,180 sqft
Subdivision Redbird Ranch
MLS Listing ID 1860039
Style Two Story
Bedrooms 4
Full Baths 2
Half Baths 1
Year Built 2023
Lot Size 4,791 Sqft
Property Sub-Type Residential Rental
Property Description
Location
State TX
County Bexar
Area 0104
Rooms
Master Bathroom Main Level 9X11 Shower Only, Single Vanity
Master Bedroom Main Level 13X15 DownStairs, Walk-In Closet, Ceiling Fan, Full Bath
Bedroom 2 2nd Level 9X11
Bedroom 3 2nd Level 9X11
Bedroom 4 2nd Level 12X4
Living Room Main Level 12X14
Dining Room Main Level 12X6
Kitchen Main Level 12X15
Interior
Heating Central
Cooling One Central
Flooring Carpeting, Vinyl, Laminate
Fireplaces Type Not Applicable
Inclusions Ceiling Fans, Washer Connection, Dryer Connection, Microwave Oven, Stove/Range, Gas Cooking, Disposal, Dishwasher, Ice Maker Connection, Water Softener (owned), Vent Fan, Smoke Alarm, Pre-Wired for Security, Electric Water Heater, Garage Door Opener
Exterior
Exterior Feature Brick, Cement Fiber
Parking Features Two Car Garage, Attached
Fence Covered Patio, Privacy Fence, Sprinkler System
Pool None
Roof Type Composition
Building
Foundation Slab
Sewer Sewer System
Water Water System
Schools
Elementary Schools Herbert G. Boldt Ele
Middle Schools Bernal
High Schools Harlan Hs
School District Northside
Others
Pets Allowed Negotiable
Miscellaneous Broker-Manager
"My job is to find and attract mastery-based agents to the office, protect the culture, and make sure everyone is happy! "







