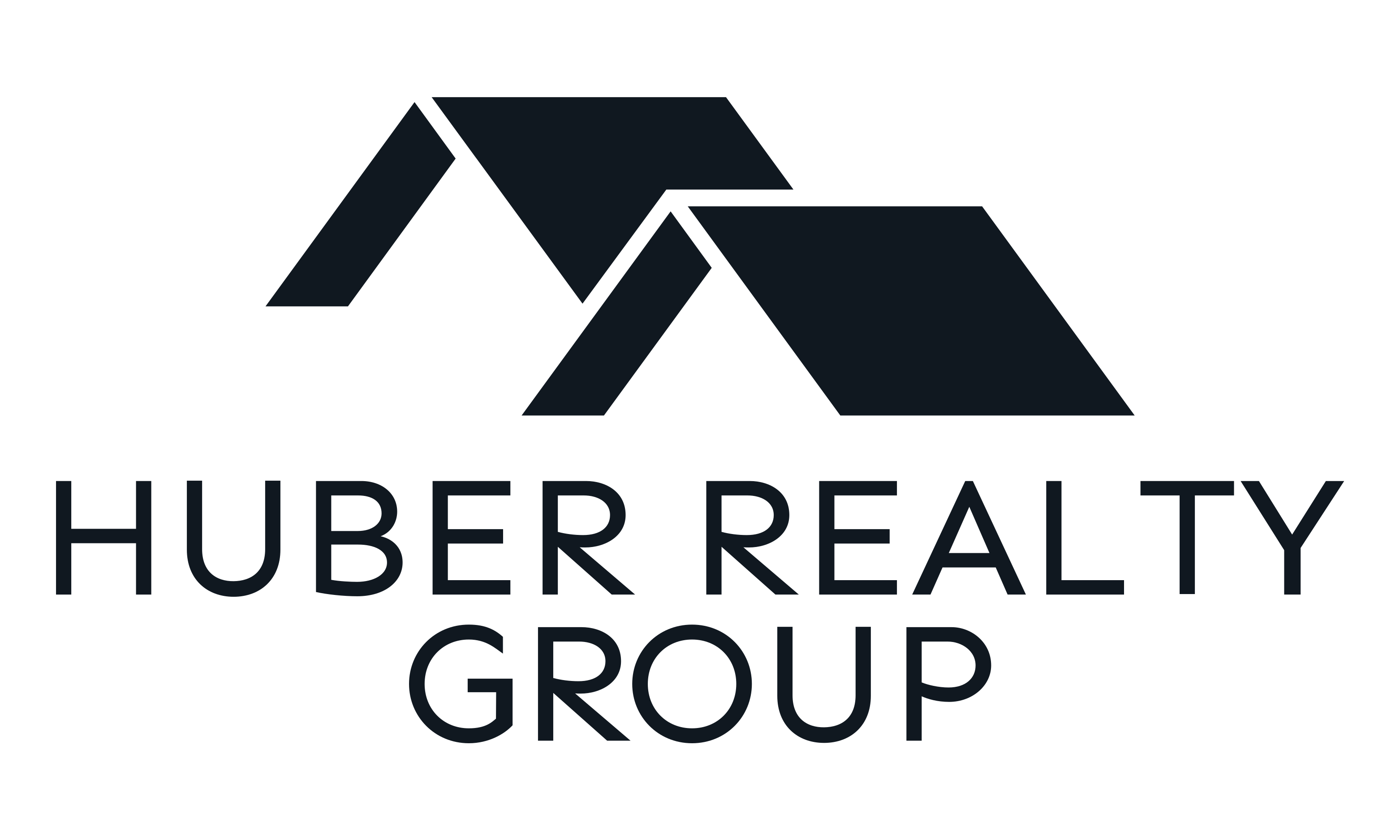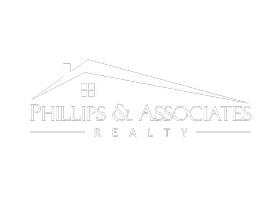4 Beds
3 Baths
2,284 SqFt
4 Beds
3 Baths
2,284 SqFt
Key Details
Property Type Single Family Home
Sub Type Single Residential
Listing Status Active
Purchase Type For Sale
Square Footage 2,284 sqft
Price per Sqft $184
Subdivision Heather Glen Phase 1
MLS Listing ID 1860947
Style One Story,Contemporary,Ranch
Bedrooms 4
Full Baths 3
Construction Status Pre-Owned
HOA Fees $400/ann
Year Built 2019
Annual Tax Amount $7,476
Tax Year 2022
Lot Size 6,098 Sqft
Property Sub-Type Single Residential
Property Description
Location
State TX
County Comal
Area 2616
Rooms
Master Bathroom Main Level 7X9 Tub/Shower Separate, Double Vanity
Master Bedroom Main Level 14X17 DownStairs, Walk-In Closet, Ceiling Fan, Full Bath
Bedroom 2 Main Level 12X12
Bedroom 3 Main Level 12X10
Bedroom 4 Main Level 11X11
Dining Room Main Level 10X17
Kitchen Main Level 18X10
Family Room Main Level 14X17
Study/Office Room Main Level 11X14
Interior
Heating Central
Cooling One Central
Flooring Carpeting, Vinyl
Inclusions Ceiling Fans, Washer, Dryer, Self-Cleaning Oven, Microwave Oven, Stove/Range, Refrigerator, Disposal, Dishwasher, Water Softener (owned), Smoke Alarm, Attic Fan, Garage Door Opener, Solid Counter Tops, City Garbage service
Heat Source Electric
Exterior
Exterior Feature Patio Slab, Covered Patio, Deck/Balcony, Privacy Fence, Sprinkler System, Double Pane Windows, Storage Building/Shed, Storm Doors
Parking Features Two Car Garage
Pool None
Amenities Available Pool, Park/Playground
Roof Type Composition
Private Pool N
Building
Lot Description On Greenbelt, Level
Foundation Slab
Sewer City
Water City
Construction Status Pre-Owned
Schools
Elementary Schools Goodwin Frazier
Middle Schools Church Hill
High Schools Canyon
School District Comal
Others
Acceptable Financing Conventional, FHA, VA, Cash
Listing Terms Conventional, FHA, VA, Cash
"My job is to find and attract mastery-based agents to the office, protect the culture, and make sure everyone is happy! "







