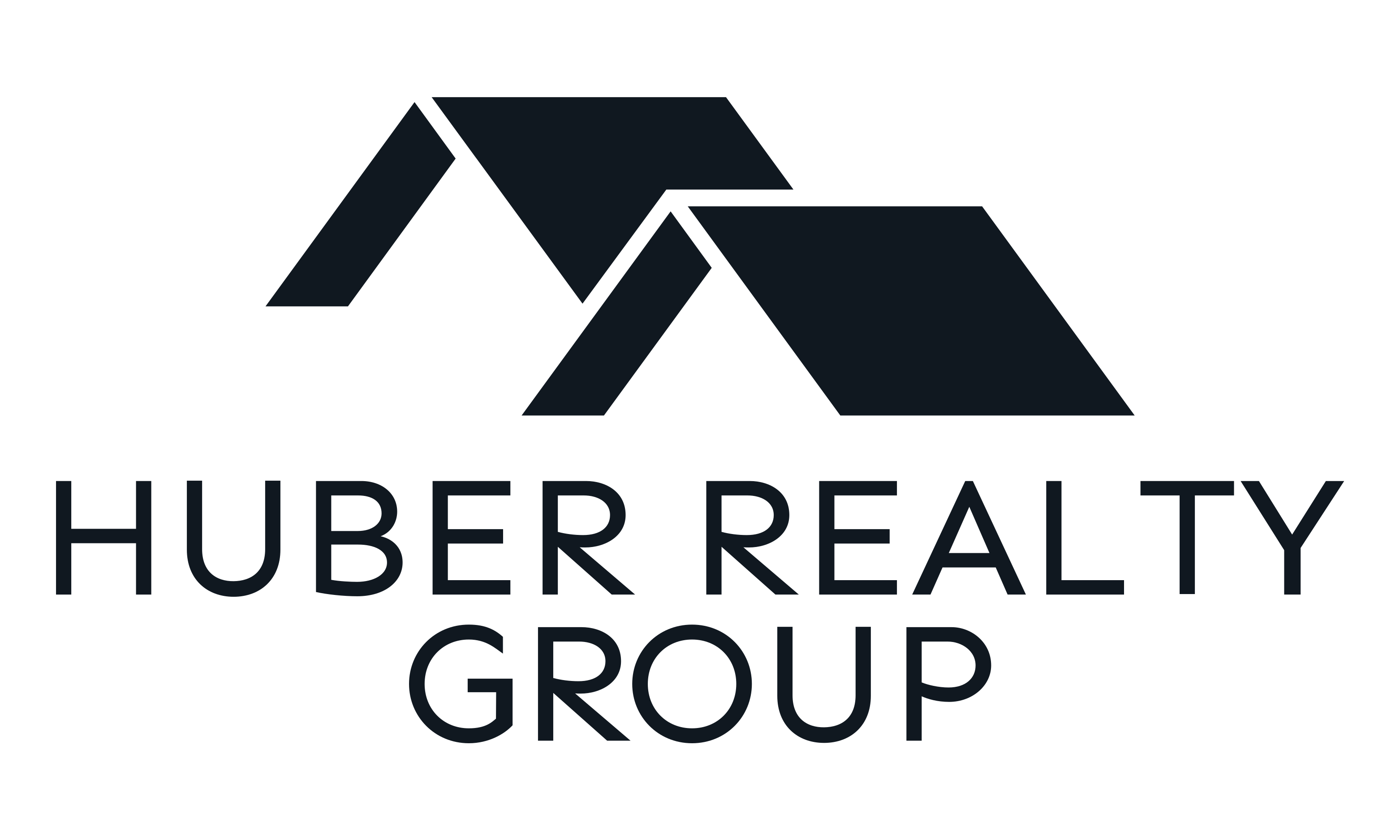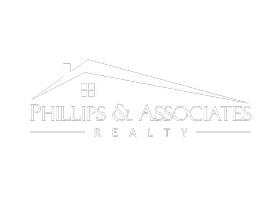4 Beds
3 Baths
2,379 SqFt
4 Beds
3 Baths
2,379 SqFt
OPEN HOUSE
Mon May 19, 5:00pm - 7:00pm
Key Details
Property Type Single Family Home
Sub Type Detached
Listing Status Active
Purchase Type For Sale
Square Footage 2,379 sqft
Price per Sqft $205
Subdivision Shoreline Vista Estate
MLS Listing ID 458158
Bedrooms 4
Full Baths 3
HOA Fees $300/ann
HOA Y/N Yes
Year Built 2024
Lot Size 10,890 Sqft
Acres 0.25
Property Sub-Type Detached
Property Description
As you step inside, you'll be greeted by an open floor plan that maximizes space and natural light. The heart of the home features a stunning kitchen equipped with upgraded stainless steel appliances, spacious pantry, sleek countertops, and ample cabinetry, making it a chef's paradise. The inviting living area with a beautiful electric fireplace, seamlessly flows from the kitchen, perfect for entertaining guests or enjoying social gatherings.
The spacious bedrooms and office space provide a serene retreat, while the bathrooms boast contemporary finishes and fixtures. Upgraded oversize garage with a tall custom garage door, ideal for lifted trucks and maybe a workshop. Enjoy outdoor living with a landcaped front yard, fenced and poolsize backyard ideal for barbecues, gardening, or simply relaxing in the fresh air.
With its prime location on a fenced corner lot, this home not only offers additional privacy but also easy access to nearby parks, schools, and shopping. Priced at just under 500k this property is priced to sell and ready for you and your love ones. Schedule an appointment with your favorite real estate professional and experience the perfect combination of style, comfort, and convenience in this exceptional property today.
Location
State TX
County Nueces
Community Gutter(S)
Interior
Interior Features Home Office, Hot Tub/Spa, Open Floorplan, Split Bedrooms, Kitchen Island
Heating Gas
Cooling Gas, Central Air
Flooring Carpet, Laminate
Fireplaces Type Free Standing
Fireplace Yes
Appliance Dishwasher, Gas Cooktop, Disposal, Gas Oven, Gas Range, Microwave, Refrigerator, Range Hood, Dryer, Washer
Exterior
Exterior Feature Rain Gutters
Parking Features Garage, Garage Door Opener
Garage Spaces 2.0
Garage Description 2.0
Fence Wood
Pool None
Community Features Gutter(s)
Utilities Available Sewer Available, Underground Utilities, Water Available
Amenities Available Clubhouse, None
Roof Type Shingle
Porch Covered, Patio
Building
Lot Description Corner Lot, Subdivided
Story 1
Entry Level One
Foundation Slab
Sewer Public Sewer
Water Public
Level or Stories One
Schools
Elementary Schools Flour Bluff
Middle Schools Flour Bluff
High Schools Flour Bluff
School District Corpus Christi Isd
Others
HOA Fee Include Other
Tax ID 801400020100
Security Features Security System Owned,Security System,Smoke Detector(s)
Acceptable Financing Cash, Conventional, FHA, VA Loan
Listing Terms Cash, Conventional, FHA, VA Loan
Virtual Tour https://www.propertypanorama.com/instaview/cor/458158

"My job is to find and attract mastery-based agents to the office, protect the culture, and make sure everyone is happy! "







