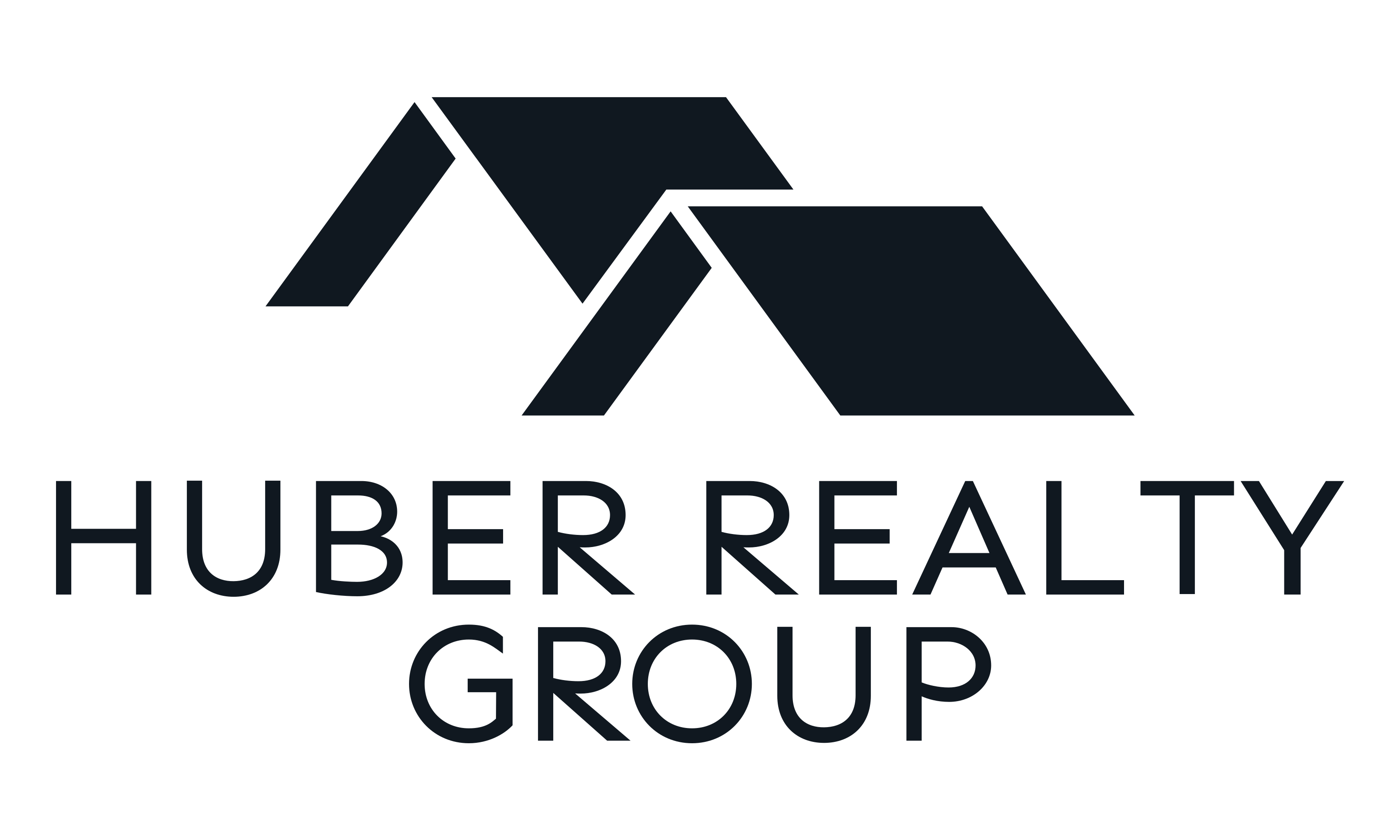3 Beds
2 Baths
1,645 SqFt
3 Beds
2 Baths
1,645 SqFt
Key Details
Property Type Single Family Home, Other Rentals
Sub Type Residential Rental
Listing Status Active
Purchase Type For Rent
Square Footage 1,645 sqft
Subdivision Waterwheel Unit 1 Phase 1
MLS Listing ID 1864694
Style One Story
Bedrooms 3
Full Baths 2
Year Built 2020
Property Sub-Type Residential Rental
Property Description
Location
State TX
County Bexar
Area 3100
Rooms
Master Bathroom Main Level 12X8 Shower Only
Master Bedroom Main Level 16X12 Walk-In Closet, Full Bath
Bedroom 2 Main Level 12X11
Bedroom 3 Main Level 12X11
Living Room Main Level 11X11
Kitchen Main Level 13X11
Family Room Main Level 20X15
Interior
Heating Central
Cooling One Central
Flooring Carpeting, Vinyl
Fireplaces Type Not Applicable
Inclusions Washer Connection, Dryer Connection, Stove/Range, Disposal, Dishwasher
Exterior
Exterior Feature Cement Fiber
Parking Features Two Car Garage
Fence Privacy Fence
Pool None
Roof Type Composition
Building
Foundation Slab
Sewer Sewer System
Water Water System
Schools
Elementary Schools Call District
Middle Schools Call District
High Schools Call District
School District Northside
Others
Pets Allowed Yes
Miscellaneous Broker-Manager
"My job is to find and attract mastery-based agents to the office, protect the culture, and make sure everyone is happy! "







