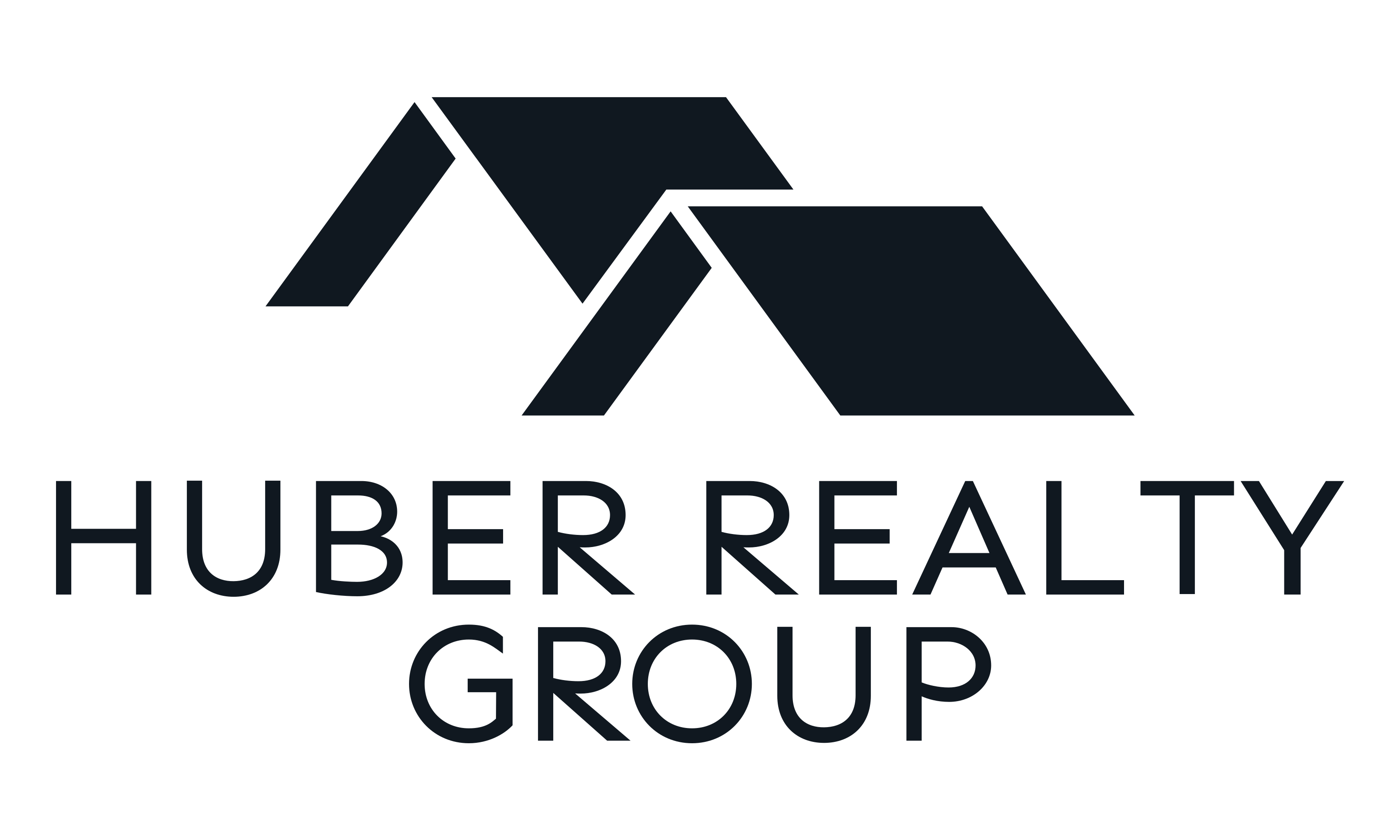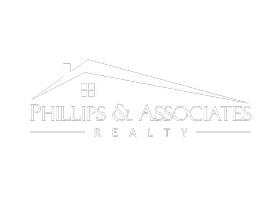5 Beds
4 Baths
2,646 SqFt
5 Beds
4 Baths
2,646 SqFt
Key Details
Property Type Single Family Home
Sub Type Detached
Listing Status Active
Purchase Type For Sale
Square Footage 2,646 sqft
Price per Sqft $215
Subdivision Sinton-Odem Sub #3
MLS Listing ID 459090
Style Contemporary
Bedrooms 5
Full Baths 3
Half Baths 1
HOA Y/N No
Year Built 2014
Lot Size 0.280 Acres
Acres 0.28
Property Sub-Type Detached
Property Description
Location
State TX
County San Patricio
Zoning R
Interior
Interior Features Hot Tub/Spa, Open Floorplan, Cable TV, Window Treatments, Breakfast Bar, Ceiling Fan(s), Kitchen Island
Heating Solar, Central, Gas
Cooling Central Air
Flooring Tile
Fireplaces Type Gas Log
Fireplace Yes
Appliance Double Oven, Dishwasher, Disposal, Gas Oven, Gas Range, Microwave, Refrigerator, Dryer, Washer
Laundry Washer Hookup, Dryer Hookup
Exterior
Exterior Feature Hot Tub/Spa, Outdoor Kitchen
Parking Features Garage, Rear/Side/Off Street
Garage Spaces 2.0
Garage Description 2.0
Fence Wood
Pool Concrete, In Ground, Pool
Utilities Available Natural Gas Available, Sewer Available, Water Available
Roof Type Shingle
Porch Covered, Patio
Building
Lot Description Cul-De-Sac, Interior Lot, Landscaped
Story 1
Entry Level One
Foundation Slab
Sewer Public Sewer
Water Public
Architectural Style Contemporary
Level or Stories One
Schools
Elementary Schools Sinton
Middle Schools Sinton
High Schools Sinton
School District Sinton Isd
Others
Tax ID 115091
Security Features Smoke Detector(s)
Acceptable Financing Cash, Conventional, FHA, VA Loan
Listing Terms Cash, Conventional, FHA, VA Loan
Virtual Tour https://www.propertypanorama.com/instaview/cor/459090

"My job is to find and attract mastery-based agents to the office, protect the culture, and make sure everyone is happy! "







