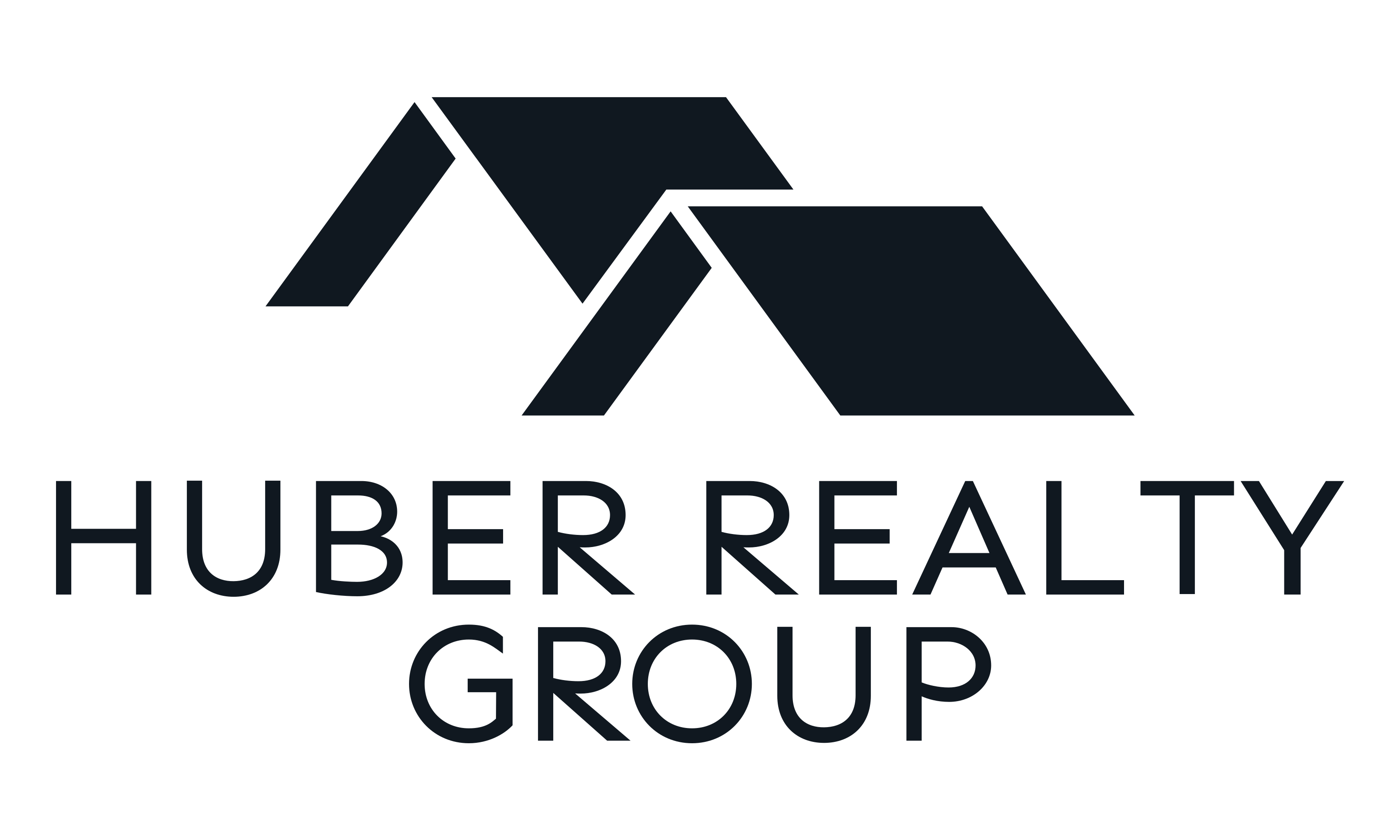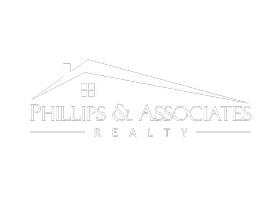3 Beds
2 Baths
1,687 SqFt
3 Beds
2 Baths
1,687 SqFt
OPEN HOUSE
Sun Jun 01, 1:00pm - 4:00pm
Key Details
Property Type Single Family Home
Sub Type Single Residential
Listing Status Active
Purchase Type For Sale
Square Footage 1,687 sqft
Price per Sqft $154
Subdivision Republic Creek
MLS Listing ID 1870048
Style One Story
Bedrooms 3
Full Baths 2
Construction Status Pre-Owned
HOA Fees $90/qua
Year Built 2019
Annual Tax Amount $5,863
Tax Year 2024
Lot Size 5,401 Sqft
Property Sub-Type Single Residential
Property Description
Location
State TX
County Bexar
Area 2002
Rooms
Master Bathroom Main Level 13X9 Tub/Shower Separate, Single Vanity
Master Bedroom Main Level 15X12 DownStairs, Walk-In Closet, Ceiling Fan
Bedroom 2 Main Level 10X10
Bedroom 3 Main Level 10X10
Living Room Main Level 18X15
Dining Room Main Level 18X18
Kitchen Main Level 16X12
Family Room Main Level 12X11
Interior
Heating Central
Cooling One Central
Flooring Carpeting, Laminate
Inclusions Ceiling Fans, Washer Connection, Dryer Connection, Disposal, Dishwasher, Water Softener (owned), Smoke Alarm, Security System (Owned), Pre-Wired for Security, City Garbage service
Heat Source Electric
Exterior
Exterior Feature Patio Slab, Deck/Balcony, Privacy Fence, Sprinkler System, Other - See Remarks
Parking Features Two Car Garage
Pool None
Amenities Available Park/Playground, Jogging Trails, Other - See Remarks
Roof Type Composition
Private Pool N
Building
Lot Description Level
Foundation Slab
Sewer City
Water City
Construction Status Pre-Owned
Schools
Elementary Schools Call District
Middle Schools Call District
High Schools Call District
School District East Central I.S.D
Others
Acceptable Financing Conventional, FHA, VA, Cash, Assumption w/Qualifying
Listing Terms Conventional, FHA, VA, Cash, Assumption w/Qualifying
Virtual Tour https://media.showingtimeplus.com/sites/veemxqk/unbranded
"My job is to find and attract mastery-based agents to the office, protect the culture, and make sure everyone is happy! "







