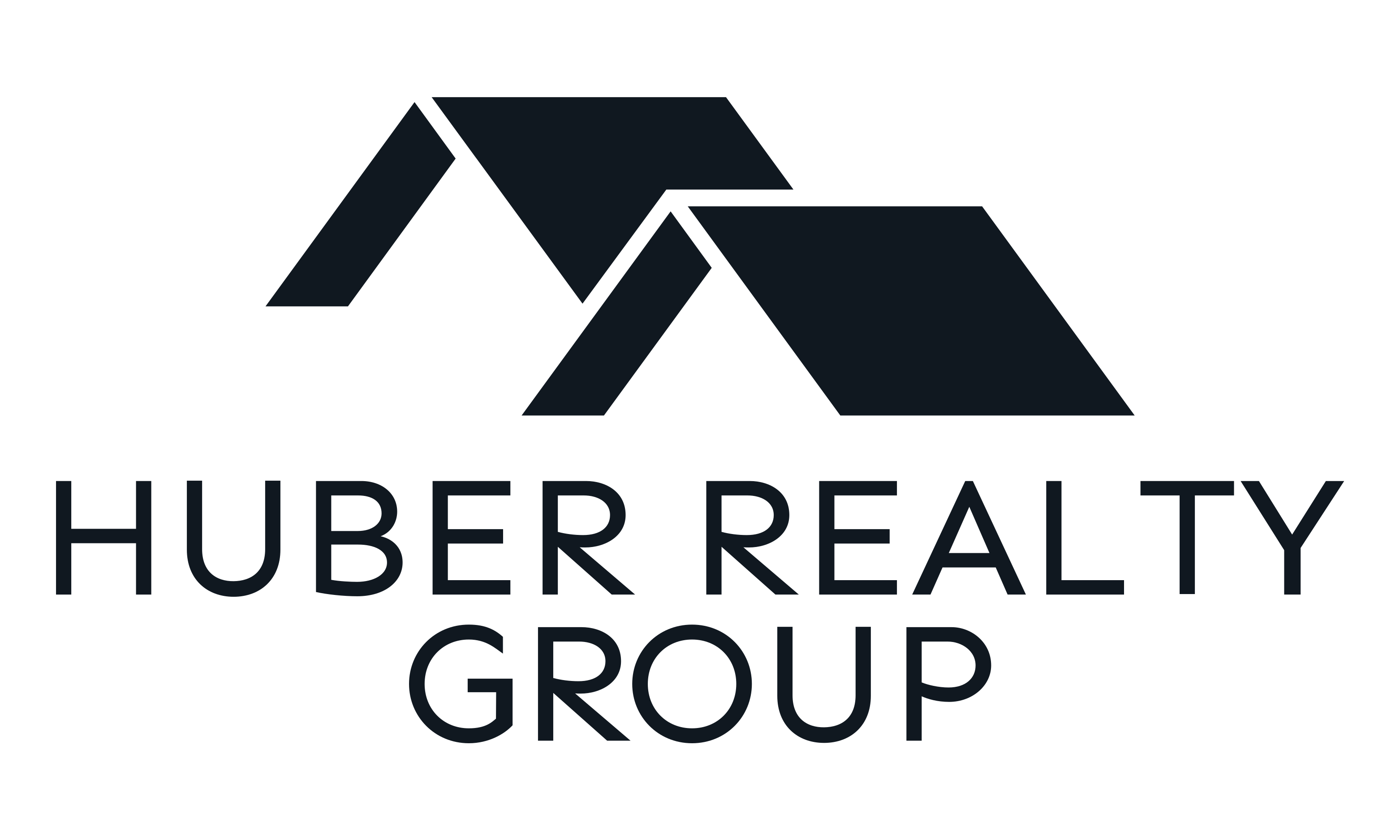3 Beds
2 Baths
1,832 SqFt
3 Beds
2 Baths
1,832 SqFt
Key Details
Property Type Single Family Home
Sub Type Detached
Listing Status Active
Purchase Type For Sale
Square Footage 1,832 sqft
Price per Sqft $163
Subdivision Sandy Creek
MLS Listing ID 462388
Bedrooms 3
Full Baths 2
HOA Fees $80/qua
HOA Y/N Yes
Year Built 2023
Lot Size 6,098 Sqft
Acres 0.14
Property Sub-Type Detached
Property Description
Step inside and you're greeted with a bright, open space featuring tile flooring, ceiling fans, and simple, stylish finishes throughout. The living areas flow nicely, making it easy to relax or host a few friends. The kitchen has everything you need – plenty of cabinets, a built-in microwave, built-in dishwasher, and double sinks. Whether you're cooking a full meal or just grabbing a snack, it's a space that works.
The bedrooms are comfy and practical, with hardwood floors, ceiling fans, and plenty of natural light. The primary bedroom has a walk-in closet and its own bathroom with updated touches like a glass shower, double sinks, and fresh tile. Other bathrooms in the home are just as clean and functional, with lots of cabinet space and big mirrors.
One of the best features is the fenced backyard. It's perfect for pets, kids, or just hanging out. There's grass, a few shady trees, and even a grill area ready for weekend cookouts. There's also a shed for extra storage. Whether you're enjoying a quiet evening outside or letting the dog run around, it's a great outdoor space that feels private and peaceful.
Overall, this home strikes a nice balance between comfort and functionality. It's got the space you need, the updates you want, and the kind of vibe that makes it easy to settle in and feel at home. Whether you're starting fresh, downsizing, or just looking for a laid-back place in a great location, 2225 Crystal Bay Dr is definitely worth checking out.
Location
State TX
County Nueces
Interior
Interior Features Other, Kitchen Island
Heating Central, Electric
Cooling Central Air
Flooring Tile
Fireplace No
Appliance Dishwasher, Microwave
Laundry Washer Hookup, Dryer Hookup
Exterior
Exterior Feature Other
Parking Features Garage
Garage Spaces 2.0
Garage Description 2.0
Fence Wood
Pool None
Utilities Available Sewer Available, Water Available
Roof Type Shingle
Porch Covered, Open, Patio
Building
Lot Description Other
Story 1
Entry Level One
Foundation Slab
Sewer Public Sewer
Water Public
Level or Stories One
Schools
Elementary Schools Barnes
Middle Schools Adkins
High Schools King
School District Corpus Christi Isd
Others
HOA Fee Include Other
Tax ID 767400060160
Acceptable Financing Cash, Conventional, FHA, VA Loan
Listing Terms Cash, Conventional, FHA, VA Loan
Virtual Tour https://www.propertypanorama.com/instaview/cor/462388

"My job is to find and attract mastery-based agents to the office, protect the culture, and make sure everyone is happy! "







