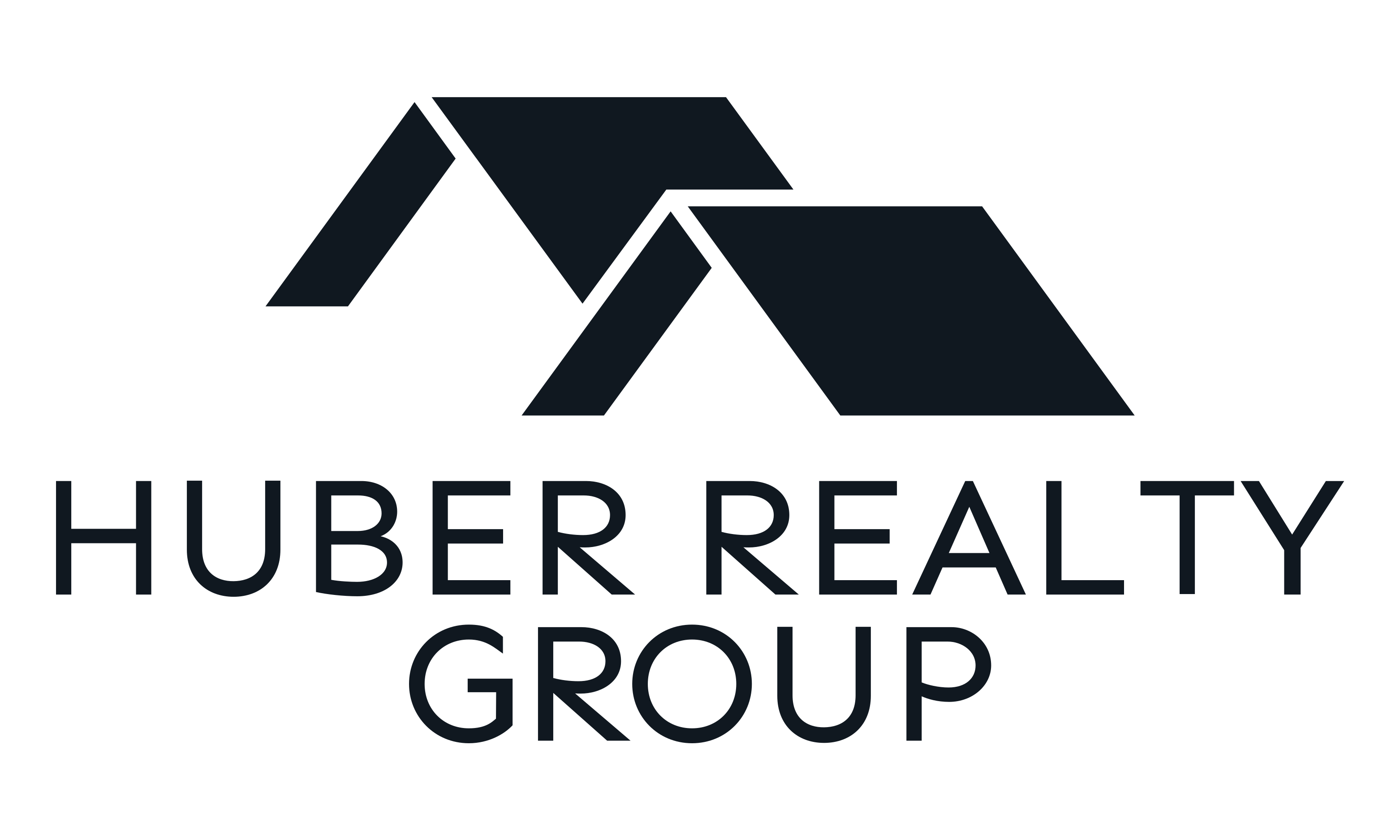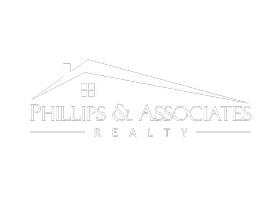
2 Beds
2 Baths
1,638 SqFt
2 Beds
2 Baths
1,638 SqFt
Key Details
Property Type Single Family Home
Sub Type Single Residential
Listing Status Active
Purchase Type For Sale
Square Footage 1,638 sqft
Price per Sqft $274
Subdivision The Meridian
MLS Listing ID 1921498
Style One Story,Contemporary
Bedrooms 2
Full Baths 2
Construction Status New
HOA Fees $85/mo
HOA Y/N Yes
Year Built 2024
Annual Tax Amount $5,805
Tax Year 2025
Lot Size 6,054 Sqft
Property Sub-Type Single Residential
Property Description
Location
State TX
County Kerr
Area 3100
Rooms
Master Bathroom Main Level 11X13 Shower Only, Double Vanity
Master Bedroom Main Level 15X15 Walk-In Closet, Ceiling Fan, Full Bath
Bedroom 2 Main Level 9X13
Living Room Main Level 17X16
Kitchen Main Level 13X11
Interior
Heating Central
Cooling One Central
Flooring Carpeting, Ceramic Tile, Wood
Inclusions Ceiling Fans, Washer Connection, Dryer Connection, Self-Cleaning Oven, Microwave Oven, Stove/Range, Disposal, Dishwasher
Heat Source Electric
Exterior
Exterior Feature Covered Patio, Partial Sprinkler System, Double Pane Windows
Parking Features Two Car Garage
Pool None
Amenities Available Other - See Remarks
Roof Type Composition
Private Pool N
Building
Lot Description Corner, Cul-de-Sac/Dead End
Faces North
Foundation Slab
Sewer City
Water City
Construction Status New
Schools
Elementary Schools Tally
Middle Schools Kerrville
High Schools Kerrville
School District Kerrville.
Others
Acceptable Financing Conventional, FHA, VA, Cash
Listing Terms Conventional, FHA, VA, Cash


"My job is to find and attract mastery-based agents to the office, protect the culture, and make sure everyone is happy! "







