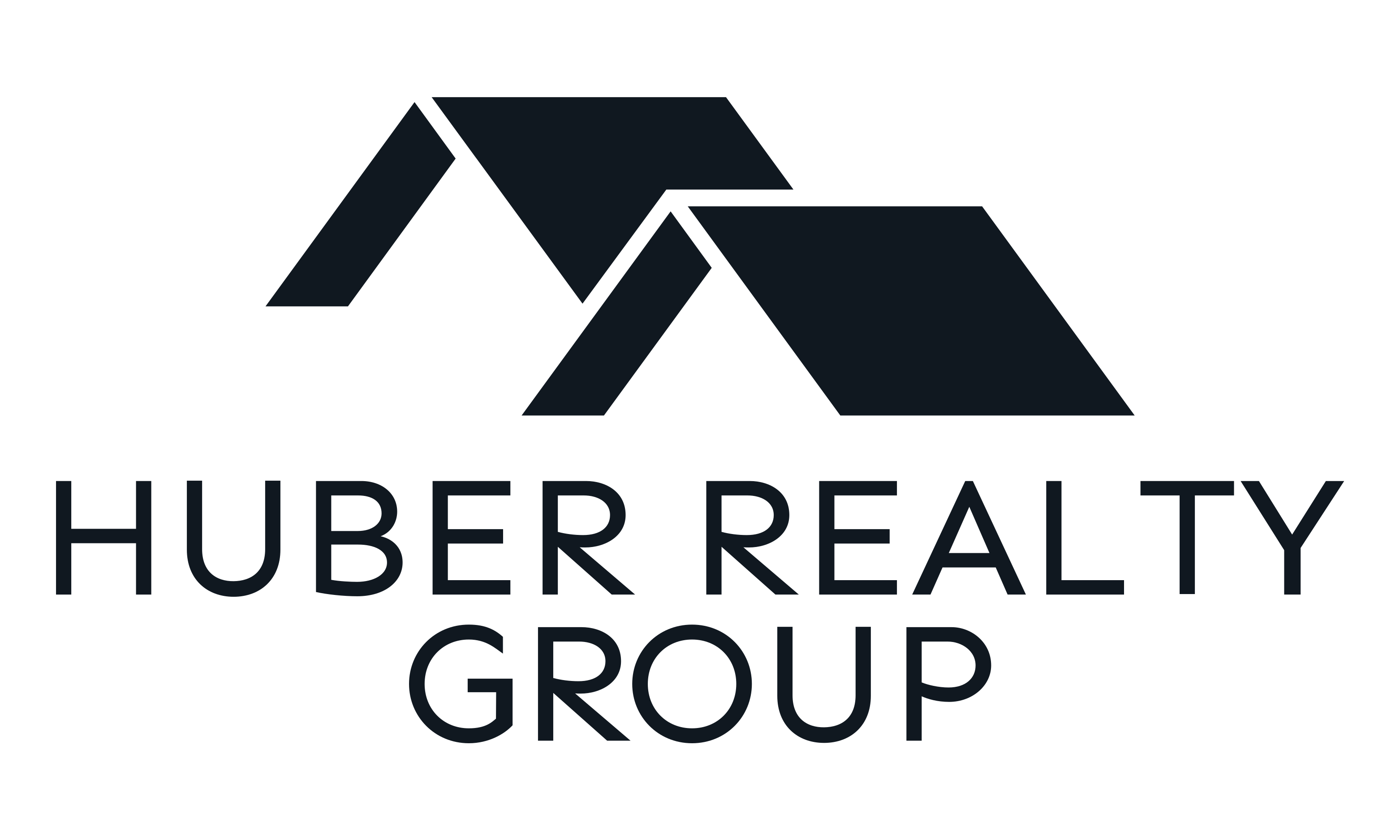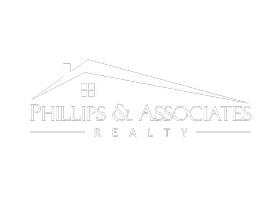$669,999
For more information regarding the value of a property, please contact us for a free consultation.
4 Beds
4 Baths
2,573 SqFt
SOLD DATE : 09/16/2024
Key Details
Property Type Single Family Home
Sub Type Detached
Listing Status Sold
Purchase Type For Sale
Square Footage 2,573 sqft
Price per Sqft $252
Subdivision The Promenade
MLS Listing ID 445908
Sold Date 09/16/24
Bedrooms 4
Full Baths 3
Half Baths 1
HOA Fees $80/qua
HOA Y/N Yes
Year Built 2022
Lot Size 0.500 Acres
Acres 0.5
Property Sub-Type Detached
Property Description
Discover unmatched luxury in this breathtaking 4-bedroom, 3.5-bathroom, 2,573 sqft home on a spacious half acre lot in the highly desirable gated community of The Promenade.The home boasts an open-concept design with abundant natural light, high ceilings throughout, and large windows that perfectly frame the serene water views from the front.Inside, you'll find high-end finishes and modern designs that elevate every space. The living room is centered around an elegant electric fireplace, a feature also found in the luxurious master bedroom. The kitchen is a chef's dream, and the seamless flow into the dining and living areas makes it perfect for entertaining.Step outside to enjoy the privacy of no front or back neighbors. The community pool is just a short walk away. Located outside city limits, this home offers the benefit of lower property taxes while remaining close to all the conveniences of city life. Don't miss out on this rare opportunity – this home has it all,PRICED TO SELL!
Location
State TX
County Nueces
Community Gated
Interior
Interior Features Dry Bar, Open Floorplan, Split Bedrooms, Breakfast Bar, Kitchen Island
Heating Central, Electric
Cooling Central Air
Flooring Tile
Fireplaces Type Other
Fireplace Yes
Appliance Dishwasher, Gas Cooktop, Disposal, Microwave
Laundry Washer Hookup, Dryer Hookup
Exterior
Parking Features Garage, Rear/Side/Off Street, RV Access/Parking
Garage Spaces 2.0
Garage Description 2.0
Fence Wood
Pool None
Community Features Gated
Utilities Available Septic Available, Water Available
Amenities Available Clubhouse, Gated, Pool
Waterfront Description Lake
View Y/N Yes
Water Access Desc Lake
View Water
Roof Type Shingle
Porch Covered, Patio
Private Pool Yes
Building
Lot Description Landscaped
Story 1
Entry Level One
Foundation Slab
Water Public
Level or Stories One
Schools
Elementary Schools London
Middle Schools London
High Schools London
School District London Isd
Others
HOA Fee Include Other
Tax ID 704700010060
Security Features Security System,Gated Community
Acceptable Financing Cash, Conventional, FHA, VA Loan
Listing Terms Cash, Conventional, FHA, VA Loan
Financing Conventional
Read Less Info
Want to know what your home might be worth? Contact us for a FREE valuation!

Our team is ready to help you sell your home for the highest possible price ASAP

Bought with Phillips & Associates Realty
"My job is to find and attract mastery-based agents to the office, protect the culture, and make sure everyone is happy! "







