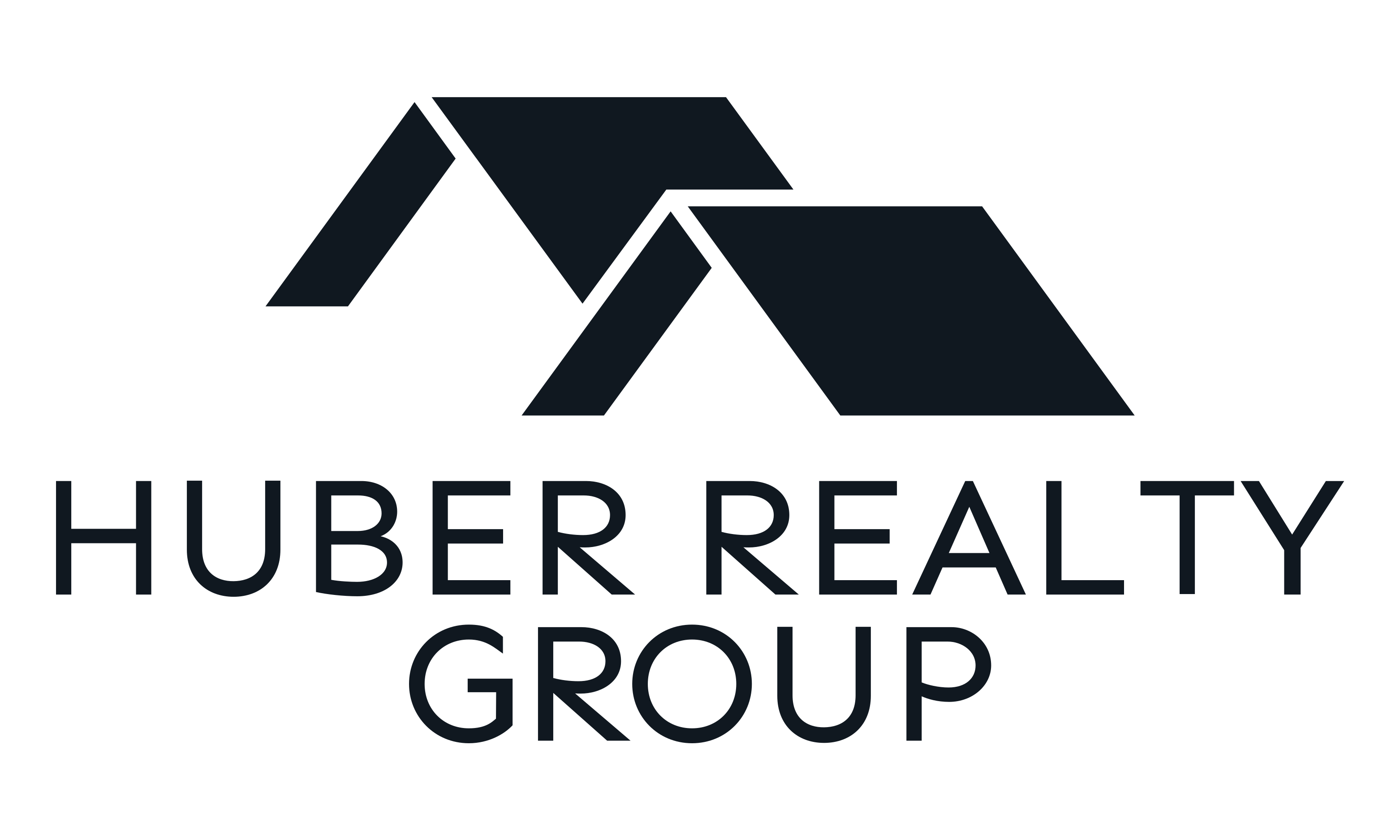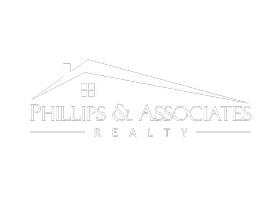$689,000
For more information regarding the value of a property, please contact us for a free consultation.
3 Beds
3 Baths
2,482 SqFt
SOLD DATE : 04/09/2025
Key Details
Property Type Single Family Home
Sub Type Single Residential
Listing Status Sold
Purchase Type For Sale
Square Footage 2,482 sqft
Price per Sqft $270
Subdivision Clear Water Estates
MLS Listing ID 1848048
Sold Date 04/09/25
Style One Story,Texas Hill Country
Bedrooms 3
Full Baths 2
Half Baths 1
Construction Status Pre-Owned
HOA Fees $17/ann
Year Built 2003
Annual Tax Amount $8,147
Tax Year 2024
Lot Size 1.520 Acres
Property Sub-Type Single Residential
Property Description
Single-story modern luxury home with Hill Country Charm, only 1.5 miles from Canyon Lake! Open concept floor plan, with stunning panoramic, unobstructed views. Luxury vinyl plank flooring and LED lighting throughout. Great room with a cozy fireplace that provides a perfect place to make memories with friends and family. Chef-inspired, airy kitchen with butcherblock island and Quartz countertops. Premium, professional stainless steel appliances; dual oven gas-powered range with six burners/griddle. Walk-in pantry with ice maker connection. Primary bedroom with views of backyard retreat, additional flex room, perfect for a gym, home office, or sitting area. Natural light fills the en-suite, walk-in shower, dual vanity, extra storage, and walk-in closet. Two additional bedrooms with jack & jill bathroom. Large flex room offers space for the children to play pool and games or watch their favorite movie. Listen to the sound of the tranquil stream as you relax at the end of a long day. Outdoor rustic retreat, with additional storage. Dine al fresco, entertain, or watch your favorite sports team. Two outbuildings provide storage/workshop. A Zen-like space with privacy fence, welcomes calmness as you soak in the hot tub/spa. Extended two-car garage with overhead storage, as well as a temperature controlled room, perfect for an office or a craft room. RV/boat parking with 50/30 amp hook-up!
Location
State TX
County Comal
Area 2606
Rooms
Master Bathroom Main Level 10X11 Shower Only, Double Vanity
Master Bedroom Main Level 16X13 DownStairs, Outside Access, Sitting Room, Walk-In Closet, Ceiling Fan, Full Bath
Bedroom 2 Main Level 11X14
Bedroom 3 Main Level 10X12
Living Room Main Level 16X21
Dining Room Main Level 10X12
Kitchen Main Level 18X13
Study/Office Room Main Level 13X12
Interior
Heating Central, 1 Unit
Cooling One Central, One Window/Wall
Flooring Carpeting, Laminate
Heat Source Electric
Exterior
Exterior Feature Covered Patio, Chain Link Fence, Wrought Iron Fence, Double Pane Windows, Storage Building/Shed, Has Gutters, Special Yard Lighting, Mature Trees, Wire Fence
Parking Features Two Car Garage, Oversized
Pool Hot Tub
Amenities Available None
Roof Type Metal
Private Pool N
Building
Lot Description County VIew, 1 - 2 Acres, Level
Foundation Slab
Sewer Aerobic Septic
Water Water System
Construction Status Pre-Owned
Schools
Elementary Schools Mountain Valley
Middle Schools Mountain Valley
High Schools Canyon Lake
School District Comal
Others
Acceptable Financing Conventional, FHA, VA, Cash
Listing Terms Conventional, FHA, VA, Cash
Read Less Info
Want to know what your home might be worth? Contact us for a FREE valuation!

Our team is ready to help you sell your home for the highest possible price ASAP
"My job is to find and attract mastery-based agents to the office, protect the culture, and make sure everyone is happy! "







