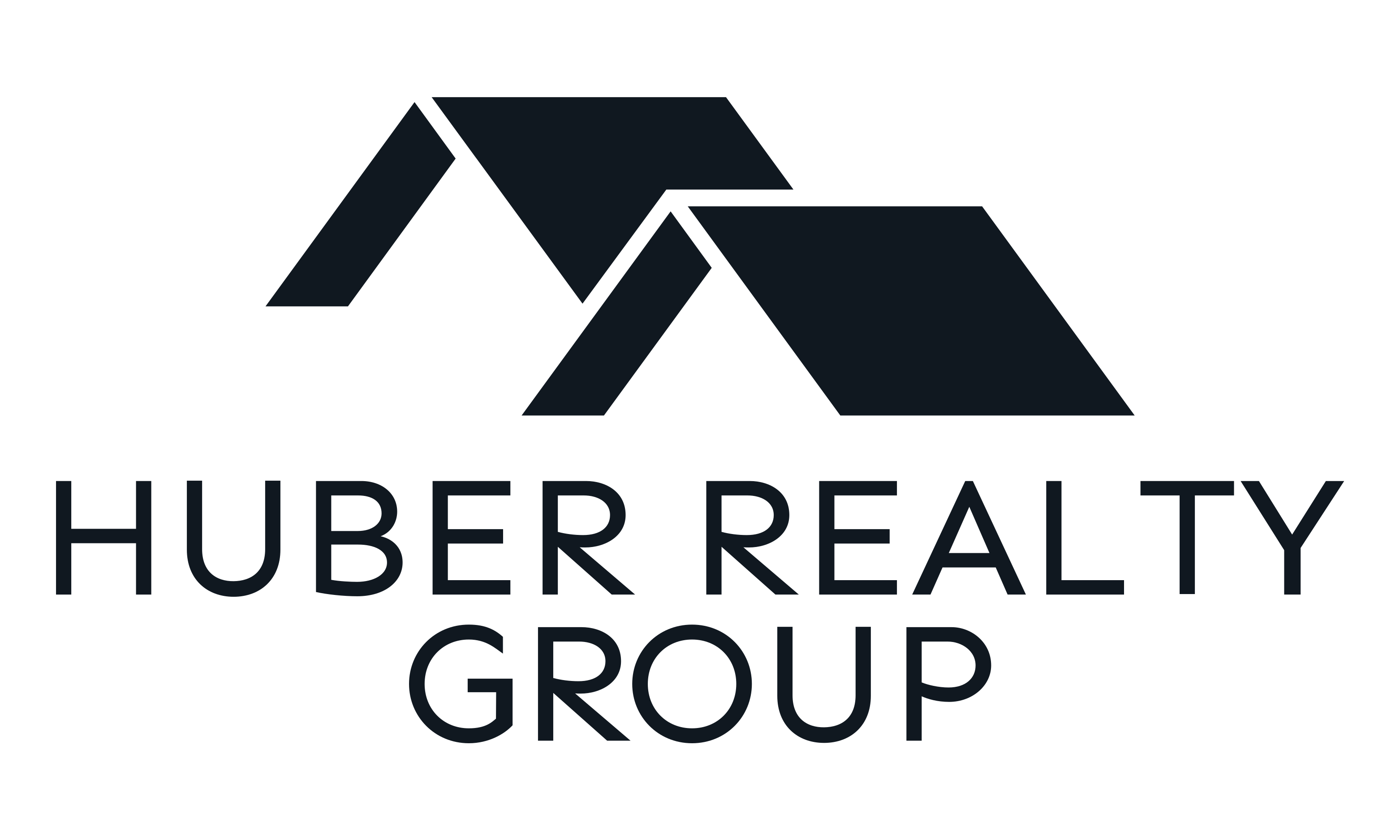$500,000
For more information regarding the value of a property, please contact us for a free consultation.
3 Beds
2 Baths
2,252 SqFt
SOLD DATE : 05/13/2025
Key Details
Property Type Single Family Home
Sub Type Single Residential
Listing Status Sold
Purchase Type For Sale
Square Footage 2,252 sqft
Price per Sqft $226
Subdivision Oakwell Farms
MLS Listing ID 1857933
Sold Date 05/13/25
Style One Story
Bedrooms 3
Full Baths 2
Construction Status Pre-Owned
HOA Fees $216/qua
Year Built 1990
Annual Tax Amount $10,823
Tax Year 2025
Lot Size 5,227 Sqft
Property Sub-Type Single Residential
Property Description
Hurry to see this Updated Gem in Oakwell Farms with too many updates to list here. This meticulously maintained home features a gorgeous kitchen with gas cooking, quartz counters, shaker style custom cabinets and pantry. The living areas have lofty ceilings with lots of natural light and comfortable open atmosphere. Enjoy your outdoor patio with covered pergola, cooling system and seating or just enjoy the view from the family room with walls of windows. The master bath has been re-imagined with dual vanities and a large walk-in shower. Hard surface flooring throughout for easy care. New water heater, water softener, plantation shutters, irrigation system, garage door opener....The owner has updated, painted and improved so much, there's nothing left for you to do except move-in!
Location
State TX
County Bexar
Area 1300
Rooms
Master Bathroom Main Level 15X12 Shower Only, Separate Vanity
Master Bedroom Main Level 18X17 Walk-In Closet
Bedroom 2 Main Level 16X11
Bedroom 3 Main Level 11X11
Living Room Main Level 18X19
Dining Room Main Level 11X11
Kitchen Main Level 15X12
Family Room Main Level 29X11
Interior
Heating Central
Cooling One Central, One Window/Wall
Flooring Ceramic Tile, Laminate
Heat Source Electric
Exterior
Exterior Feature Patio Slab, Covered Patio, Privacy Fence, Sprinkler System, Has Gutters
Parking Features Two Car Garage
Pool None
Amenities Available Controlled Access, Pool, Tennis, Park/Playground
Roof Type Concrete
Private Pool N
Building
Lot Description Cul-de-Sac/Dead End, Zero Lot Line
Faces East
Foundation Slab
Sewer Sewer System, City
Water Water System, City
Construction Status Pre-Owned
Schools
Elementary Schools Northwood
Middle Schools Garner
High Schools Macarthur
School District North East I.S.D
Others
Acceptable Financing Conventional, FHA, VA, TX Vet, Cash
Listing Terms Conventional, FHA, VA, TX Vet, Cash
Read Less Info
Want to know what your home might be worth? Contact us for a FREE valuation!

Our team is ready to help you sell your home for the highest possible price ASAP
"My job is to find and attract mastery-based agents to the office, protect the culture, and make sure everyone is happy! "







