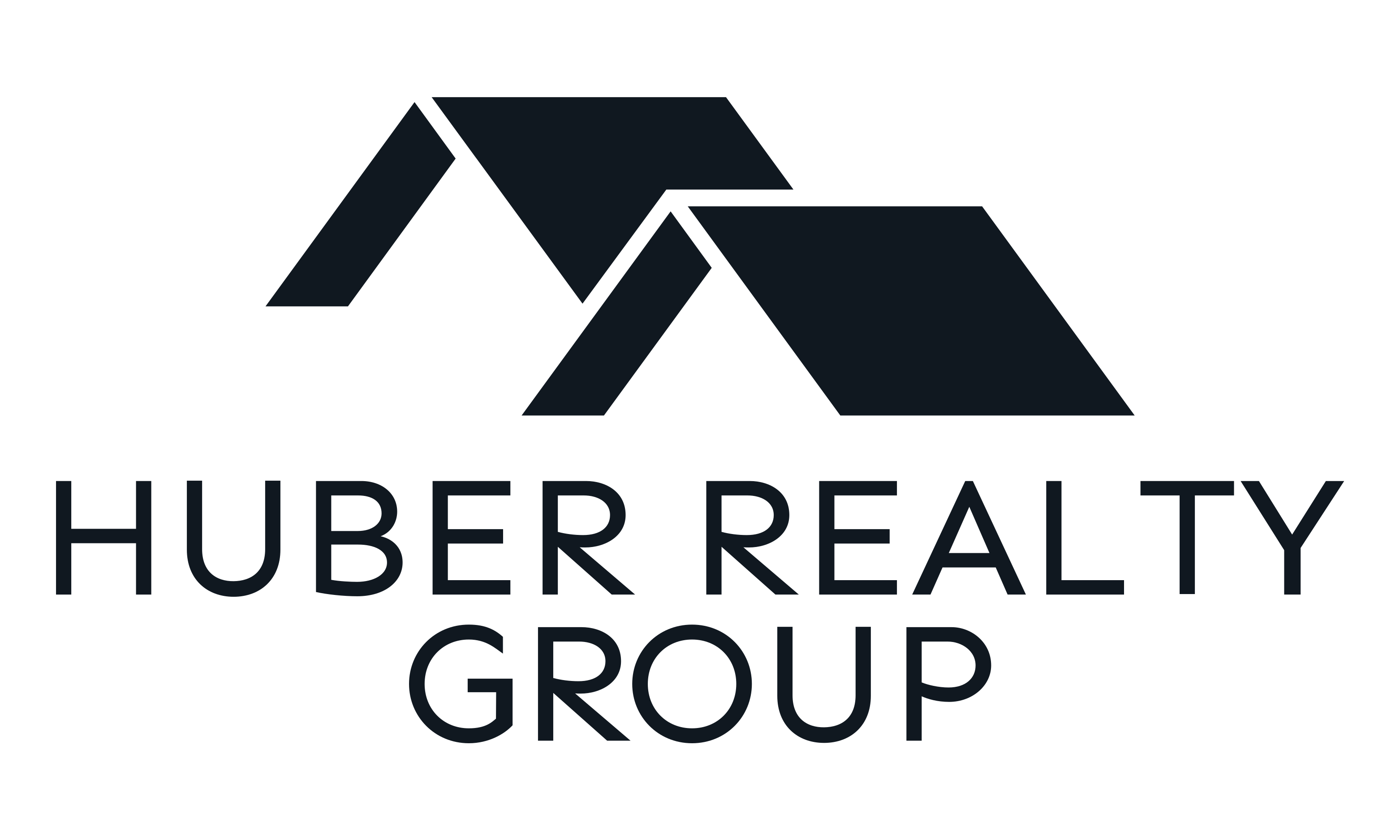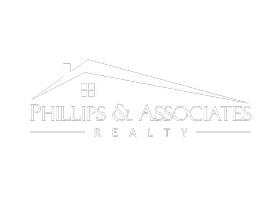$245,000
For more information regarding the value of a property, please contact us for a free consultation.
3 Beds
3 Baths
1,975 SqFt
SOLD DATE : 04/23/2025
Key Details
Property Type Single Family Home
Sub Type Single Residential
Listing Status Sold
Purchase Type For Sale
Square Footage 1,975 sqft
Price per Sqft $124
Subdivision Meadowcliff
MLS Listing ID 1846217
Sold Date 04/23/25
Style One Story
Bedrooms 3
Full Baths 2
Half Baths 1
Construction Status Pre-Owned
Year Built 1965
Annual Tax Amount $3,090
Tax Year 2024
Lot Size 0.340 Acres
Property Sub-Type Single Residential
Property Description
Spacious 3-Bedroom Home with Study & Huge Yard! Welcome to this charming 3-bedroom, 2.5-bath home with a dedicated study, perfect for a home office or flex space! Sitting on a massive 0.34-acre lot, this home offers plenty of space both inside and out. Step inside to find recessed lighting in the living and kitchen areas, tray ceilings throughout, and neutral paint tones that create a warm and inviting feel. The home boasts vinyl plank flooring throughout, with brand-new carpet installed in January 2025 in all bedrooms. The kitchen and bathrooms feature beautiful granite countertops, and every room is equipped with ceiling fans for added comfort. The two secondary bedrooms each have direct access to the shared full bathroom, offering convenience and privacy-an ideal setup for guests or family members. The oversized driveway and 2-car carport provide ample parking, you can probably fit 6 cars, while the large laundry room adds extra storage and functionality along with 2 additional storage rooms outside. This home is a must-see, with a well-designed layout! Schedule your showing today! This is such a great home!
Location
State TX
County Bexar
Area 0700
Rooms
Master Bathroom Main Level 10X9 Shower Only, Double Vanity
Master Bedroom Main Level 16X16 DownStairs, Walk-In Closet, Ceiling Fan, Full Bath
Bedroom 2 Main Level 11X11
Bedroom 3 Main Level 12X12
Living Room Main Level 24X17
Dining Room Main Level 9X9
Kitchen Main Level 8X7
Study/Office Room Main Level 10X12
Interior
Heating Central
Cooling One Central
Flooring Carpeting, Vinyl
Heat Source Electric
Exterior
Parking Features None/Not Applicable
Pool None
Amenities Available None
Roof Type Composition
Private Pool N
Building
Sewer City
Water City
Construction Status Pre-Owned
Schools
Elementary Schools Cable
Middle Schools Jones
High Schools John Jay
School District Northside
Others
Acceptable Financing Conventional, FHA, VA, Cash
Listing Terms Conventional, FHA, VA, Cash
Read Less Info
Want to know what your home might be worth? Contact us for a FREE valuation!

Our team is ready to help you sell your home for the highest possible price ASAP
"My job is to find and attract mastery-based agents to the office, protect the culture, and make sure everyone is happy! "







