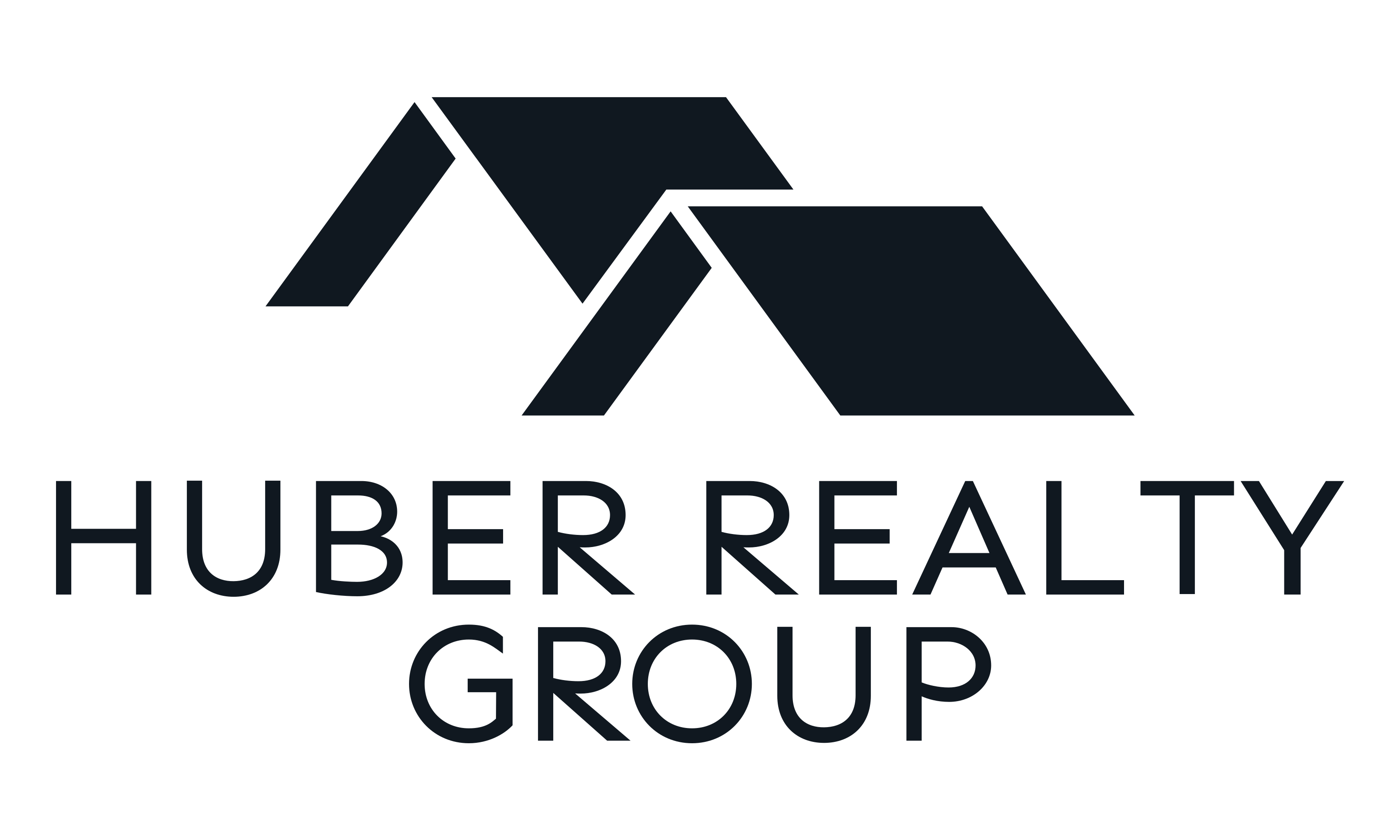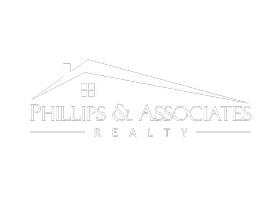$349,900
For more information regarding the value of a property, please contact us for a free consultation.
4 Beds
3 Baths
2,120 SqFt
SOLD DATE : 07/01/2025
Key Details
Property Type Single Family Home
Sub Type Detached
Listing Status Sold
Purchase Type For Sale
Square Footage 2,120 sqft
Price per Sqft $161
Subdivision The Boardwalk
MLS Listing ID 457128
Sold Date 07/01/25
Bedrooms 4
Full Baths 3
HOA Y/N No
Year Built 2006
Lot Size 6,969 Sqft
Acres 0.16
Property Sub-Type Detached
Property Description
Highly Desirable Southside Location! Gorgeous, updated, well-maintained, open concept, split bedroom floor plan home with 4 bedrooms, 3 full baths, fireplace, and primary suite with bay windows, two sinks, jetted tub, separate shower, and huge walk-in closet. The kitchen features granite counters, breakfast bar, stainless-steel appliances, and under cabinet lighting. Three-way split on the 4 spacious bedrooms provides privacy and functionality. All 3 full bathrooms showcase beautiful quartz countertops and upgraded vessel sinks. Enjoy peace of mind with many recent updates including a new sprinkler system control panel (April 2025), new luxury vinyl plank flooring in 3rd and 4th bedrooms (March 2025), new stove/oven (Dec 2024), new water heater (Dec 2024), and new HVAC (inside and out with upgraded humidity control Oct 2021). Perfect location walking distance to Webb ES (only 8 houses away), Kaffie MS, Veterans HS, and Brockhampton Park, minutes from restaurants and shopping, 2 min to Walmart, 5 min to Bill Witt Park, 5 min to Del Mar College Oso Creek campus, about 15 min to NAS Corpus Christi, CCAD, and Texas A&M Corpus Christi, about 20-25 min from North Padre Island beaches, Valero, CITGO, Flint Hills, Corpus Christi Int'l Airport, Port of Corpus Christi, and downtown, 37 min to the Tesla Plant, and about 44 min to NAS Kingsville. Call TODAY to view your next home while you can!
Location
State TX
County Nueces
Community Curbs, Gutter(S), Sidewalks
Interior
Interior Features Air Filtration, Jetted Tub, Open Floorplan, Split Bedrooms, Cable TV, Window Treatments, Breakfast Bar, Ceiling Fan(s)
Heating Central, Electric
Cooling Central Air
Flooring Tile, Vinyl
Fireplaces Type Wood Burning
Fireplace Yes
Appliance Dishwasher, Electric Oven, Electric Range, Free-Standing Range, Disposal, Microwave, Range Hood
Laundry Washer Hookup, Dryer Hookup
Exterior
Exterior Feature Sprinkler/Irrigation
Parking Features Attached, Garage, Garage Door Opener
Garage Spaces 2.0
Garage Description 2.0
Fence Wood
Pool None
Community Features Curbs, Gutter(s), Sidewalks
Utilities Available Sewer Available, Water Available, Underground Utilities
Roof Type Shingle
Porch Covered, Patio
Building
Lot Description Interior Lot, Landscaped
Story 1
Entry Level One
Foundation Slab
Sewer Public Sewer
Water Public
Level or Stories One
Schools
Elementary Schools Web
Middle Schools Kaffie
High Schools Veterans Memorial
School District Corpus Christi Isd
Others
Tax ID 084100050130
Security Features Smoke Detector(s)
Acceptable Financing Cash, Conventional, FHA, VA Loan
Listing Terms Cash, Conventional, FHA, VA Loan
Financing Conventional
Read Less Info
Want to know what your home might be worth? Contact us for a FREE valuation!

Our team is ready to help you sell your home for the highest possible price ASAP

Bought with RE/MAX ELITE
"My job is to find and attract mastery-based agents to the office, protect the culture, and make sure everyone is happy! "







