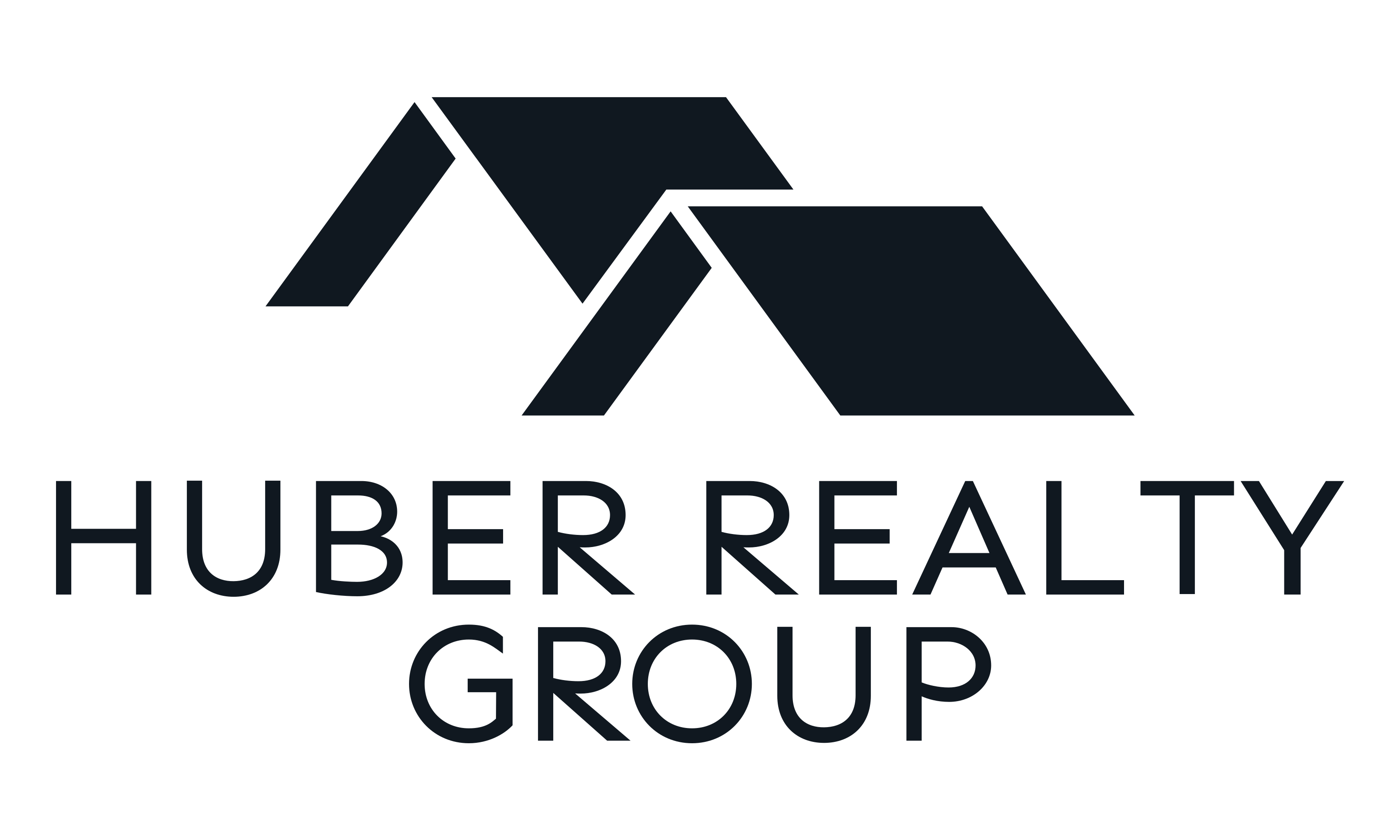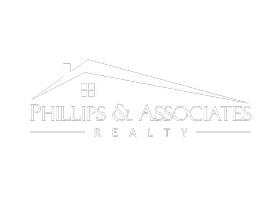$475,000
For more information regarding the value of a property, please contact us for a free consultation.
4 Beds
3 Baths
2,888 SqFt
SOLD DATE : 07/09/2025
Key Details
Property Type Single Family Home
Sub Type Detached
Listing Status Sold
Purchase Type For Sale
Square Footage 2,888 sqft
Price per Sqft $164
Subdivision Highland Hills Ranch
MLS Listing ID 459737
Sold Date 07/09/25
Bedrooms 4
Full Baths 2
Half Baths 1
HOA Y/N No
Year Built 2016
Lot Size 10.780 Acres
Acres 10.78
Property Sub-Type Detached
Property Description
Welcome to this stunning custom home nestled on 10 peaceful acres, offering privacy, space, and thoughtful design throughout. This four-bedroom, 2.5-bath home features a spacious living area centered around a custom-built stone fireplace, perfect for cozy evenings or entertaining guests. The open-concept kitchen is a chef's dream, complete with granite countertops, a large island, custom cabinetry, stainless steel appliances, a separate cooktop, and a generous walk-in pantry. The expansive primary suite includes French doors leading to the covered patio and pool, along with a spa-like bath featuring double sinks, a walk-in shower, a separate soaking tub, and a large walk-in closet. Two of the three additional bedrooms feature beautiful cathedral ceilings, while the fourth bedroom offers flexibility as a home office or study. The well-appointed laundry room includes granite countertops, ample cabinetry, and a sink for added convenience. A standout feature is the oversized detached two-car garage with a bonus room above—ideal for a home gym, game room, or studio. Whether you're looking for tranquility or space to spread out and enjoy, this property delivers the perfect combination of custom touches, functionality, and country living. Schedule your private showing today!
Location
State TX
County Jim Wells
Interior
Interior Features Cathedral Ceiling(s), Split Bedrooms, Breakfast Bar, Kitchen Island
Heating Central, Electric
Cooling Central Air
Flooring Tile
Fireplace Yes
Appliance Dishwasher, Electric Oven, Electric Range, Disposal, Microwave
Laundry Washer Hookup, Dryer Hookup
Exterior
Parking Features Carport, Detached, Garage, Garage Door Opener, Rear/Side/Off Street
Garage Spaces 2.0
Garage Description 2.0
Fence Wood
Pool In Ground, Pool
Utilities Available Septic Available, Water Available
Roof Type Shingle
Porch Covered, Patio
Building
Story 1
Entry Level One
Foundation Slab
Water Well
Level or Stories One
Additional Building Pergola
Schools
Elementary Schools Orange Grove
Middle Schools Orange Grove
High Schools Orange Grove
School District Orange Grove Isd
Others
Tax ID 018827
Security Features Smoke Detector(s)
Acceptable Financing Cash, Conventional, FHA, VA Loan
Listing Terms Cash, Conventional, FHA, VA Loan
Financing Conventional
Read Less Info
Want to know what your home might be worth? Contact us for a FREE valuation!

Our team is ready to help you sell your home for the highest possible price ASAP

Bought with CENTURY 21 Integra
"My job is to find and attract mastery-based agents to the office, protect the culture, and make sure everyone is happy! "







