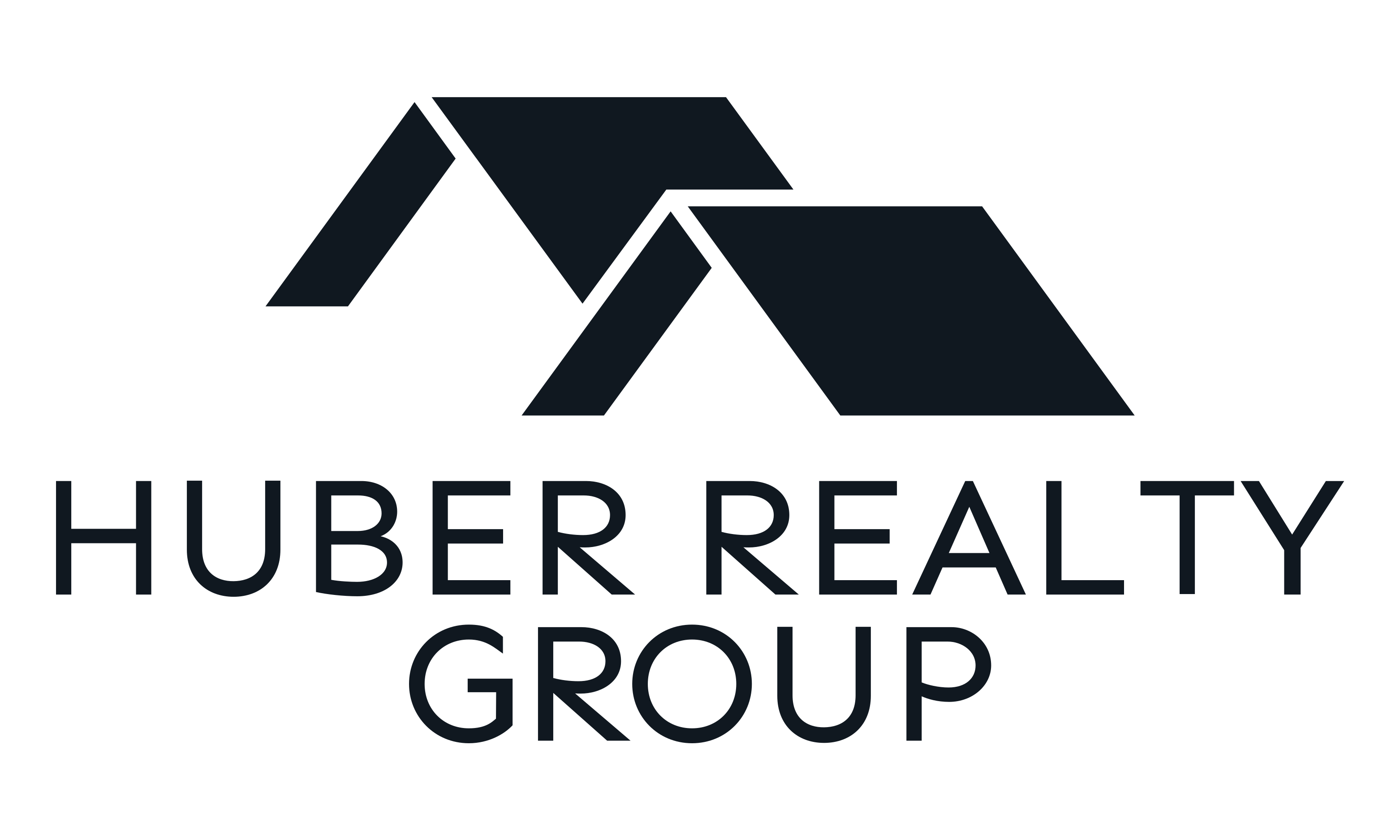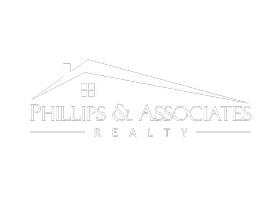$315,000
For more information regarding the value of a property, please contact us for a free consultation.
4 Beds
3 Baths
2,477 SqFt
SOLD DATE : 11/04/2025
Key Details
Property Type Single Family Home
Sub Type Single Residential
Listing Status Sold
Purchase Type For Sale
Square Footage 2,477 sqft
Price per Sqft $127
Subdivision Stillwater Ranch
MLS Listing ID 1890539
Sold Date 11/04/25
Style Two Story
Bedrooms 4
Full Baths 2
Half Baths 1
Construction Status Pre-Owned
HOA Fees $28/Semi-Annually
HOA Y/N Yes
Year Built 2007
Annual Tax Amount $6,430
Tax Year 2024
Lot Size 5,662 Sqft
Property Sub-Type Single Residential
Property Description
Charming Texas-Style Two-Story in Stillwater Ranch! Welcome to this beautifully upgraded former model home, showcasing timeless Texas charm and thoughtful design throughout. Step into a dramatic two-story foyer that sets the tone for the spacious and inviting layout. The gourmet kitchen features a center island with sink, 42" cabinetry, and generous counter space-perfect for entertaining or everyday living. A convenient butler's pantry seamlessly connects the kitchen to the formal dining room, ideal for hosting gatherings. Neighborhood amenities include a community park and pool. Located within minutes to shopping and dining.
Location
State TX
County Bexar
Area 0105
Rooms
Master Bathroom 2nd Level 11X12 Tub/Shower Separate, Separate Vanity, Garden Tub
Master Bedroom 2nd Level 16X21 Upstairs, Sitting Room, Walk-In Closet, Full Bath
Bedroom 2 2nd Level 13X10
Bedroom 3 2nd Level 12X12
Bedroom 4 2nd Level 11X10
Living Room Main Level 18X18
Dining Room Main Level 12X11
Kitchen Main Level 15X10
Interior
Heating Central
Cooling One Central
Flooring Carpeting, Ceramic Tile, Laminate
Fireplaces Number 1
Heat Source Natural Gas
Exterior
Exterior Feature Patio Slab, Covered Patio, Privacy Fence, Double Pane Windows, Mature Trees
Parking Features Two Car Garage, Attached
Pool None
Amenities Available Pool, Park/Playground, Jogging Trails, Sports Court, Bike Trails, Basketball Court
Roof Type Composition
Private Pool N
Building
Foundation Slab
Sewer Sewer System
Water Water System
Construction Status Pre-Owned
Schools
Elementary Schools Call District
Middle Schools Folks
High Schools Taft
School District Northside
Others
Acceptable Financing Conventional, FHA, VA, Cash, Other
Listing Terms Conventional, FHA, VA, Cash, Other
Read Less Info
Want to know what your home might be worth? Contact us for a FREE valuation!

Our team is ready to help you sell your home for the highest possible price ASAP


"My job is to find and attract mastery-based agents to the office, protect the culture, and make sure everyone is happy! "







